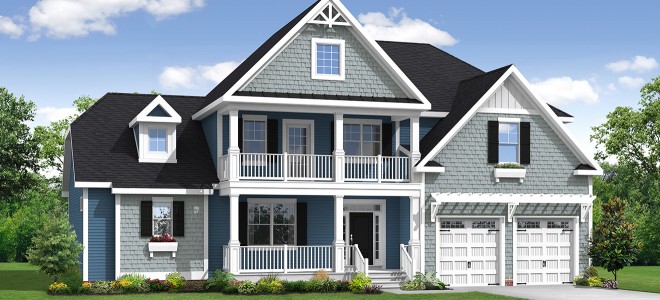
Many of our homeowners love elements of both The Kingfisher and The Henlopen floor plans, but wish they could “swirl” them together. Now they can! Introducing our newest floor plan, The Cape May.
As a kid I used to go to the custard stand only to be faced with the tough decision of getting either chocolate or vanilla custard. Fortunately for me, there was always the option of getting the “swirl”, so I could get the best of both flavors.
The Cape May combines all of the bright open-space everyone loves, along with the popularity of a first-floor owner suite, and a spacious second floor loft/recreation room area. Oh yeah, and there’s tons of storage space, too.
Check out The Cape May floor plan online today. We can’t wait to hear what you think! It’s available in Senators, our newest community Sawgrass North, and on your own lot with Branch Out.
[slickr-flickr search=”sets” set=”72157645033138929″ orientation=”horizontal”]
Named Builder of the Year by PROBUILDER Magazine Learn More
In order to best help you, tell us where you are in your new home search.
Send Me Email Updates
I want to stay in the loop about
all things Schell Brothers.
I Need Help Choosing
I like your homes and communities; I need help narrowing down choices.
I'm Ready to Talk!
I have my eye on a specific community, and I am ready to talk more about it.

18 Trackbacks
Kyle Cucuzza liked this on Facebook.
Libby Dunn liked this on Facebook.
Mary-Jo Maisto liked this on Facebook.
Tommy Watts Jr liked this on Facebook.
Mary Ann Mehaffey liked this on Facebook.
Ame Corrado liked this on Facebook.
Ivana Biela liked this on Facebook.
Michael Elaine Whaley liked this on Facebook.
Jay Hauck liked this on Facebook.
Carolyn Myers liked this on Facebook.
Megan Honeysett liked this on Facebook.
Matthew Mariner liked this on Facebook.
Wendy Kahle Mitten liked this on Facebook.
Jim Wilkins liked this on Facebook.
Please start building homes in MD …
Kena Faber McLeod liked this on Facebook.
Like the porches on two levels. Nice new floor plan.
Mike Wiles liked this on Facebook.