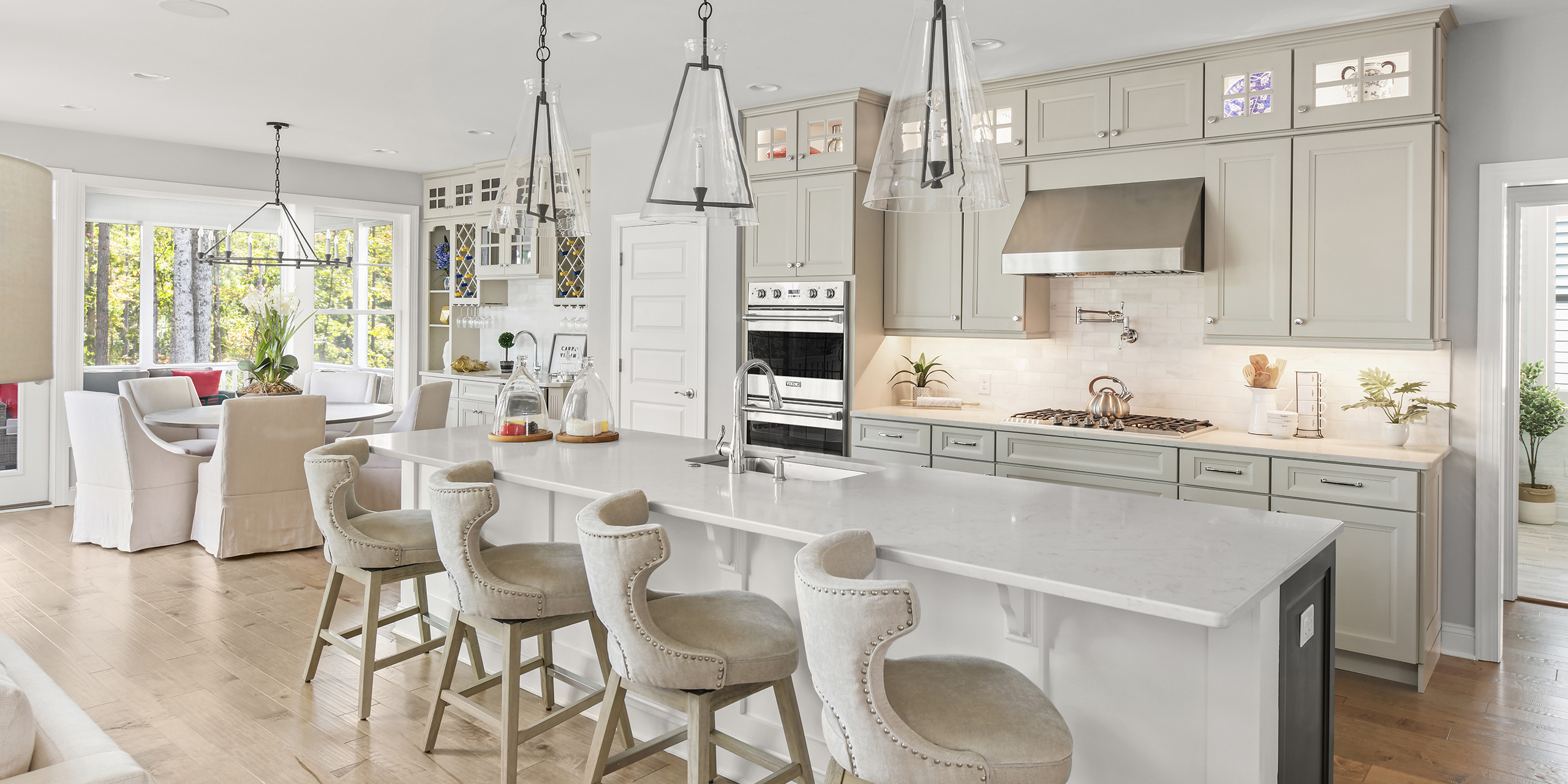
In the ever-loving landscaping of modern living, families are seeking innovative solutions to accommodate multigenerational households. At Schell Brothers, we are at the forefront of this trend and are constantly reinventing our floor plans so that we can find ways to cater to the needs of families looking to create harmonious living spaces for multiple generations.
In the last couple of years, we have realized that many of our homeowners recognize the importance of aging in a space that not only considers their comfort but also provides a nurturing environment for elderly parents who might be joining them on the move. We have considered this train of thought and have developed floor plan designs that both cater to a homeowner’s desire for main level primary suites, but also ensure that their parents can gracefully age in place alongside them in a space that feels private and safe.
Floor plans like The Chesapeake, The Cassidy and The Jameson offer the options for dual primary suites on the first floor. The allure of this style of floor plan lies in the seamless integration of first floor living, a design choice that facilitates accessibility through the main elements of the home. This scenario is great for the middle-aged couple, their parents, and future generations to navigate shared spaces with ease, fostering a sense of togetherness while respecting the individual needs of each family member. We are proud to offer floor plans that redefine the concept of multigenerational living by creating homes that can cater to the complex dynamics of intergenerational care.
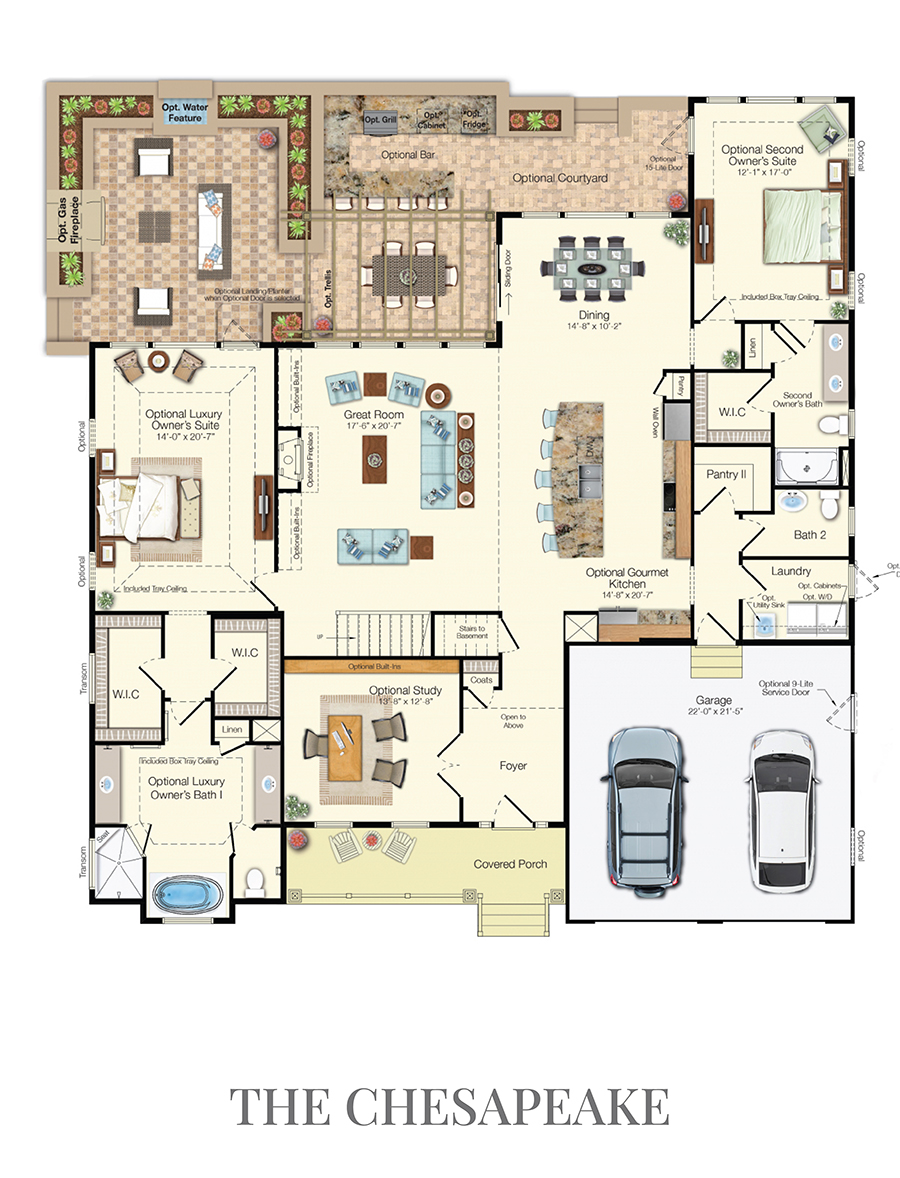
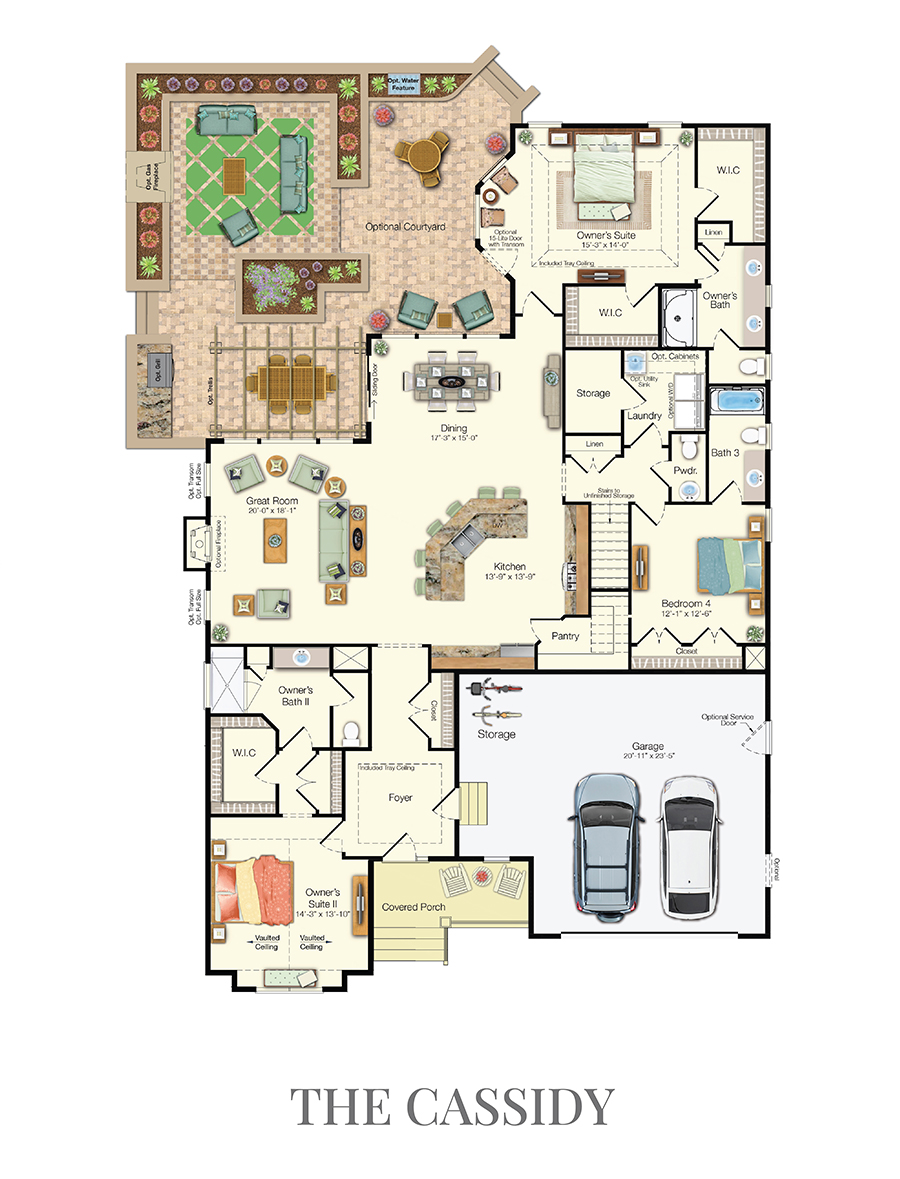
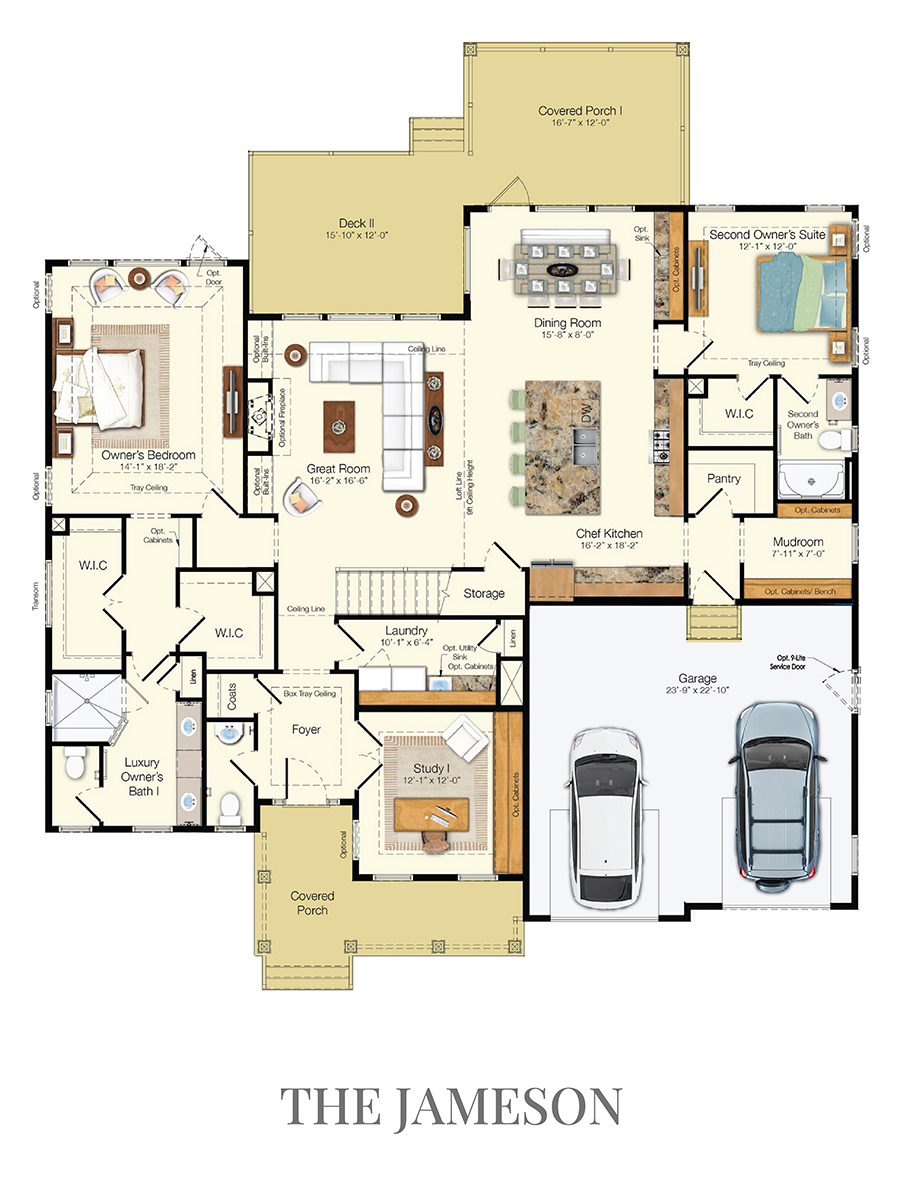
Alternatively, floor plans such as The Bridgeport, The Lilac, and The Southport are perfect for those needing two primary suites on separate floors. This option is a game changer for families who value both family unity and privacy. This setup allows for both primary bedrooms and additional living spaces by way of lofts and bonus rooms to be equally as comfortable yet separated. This is a great option for multigenerational households or families with varying schedules and lifestyles.
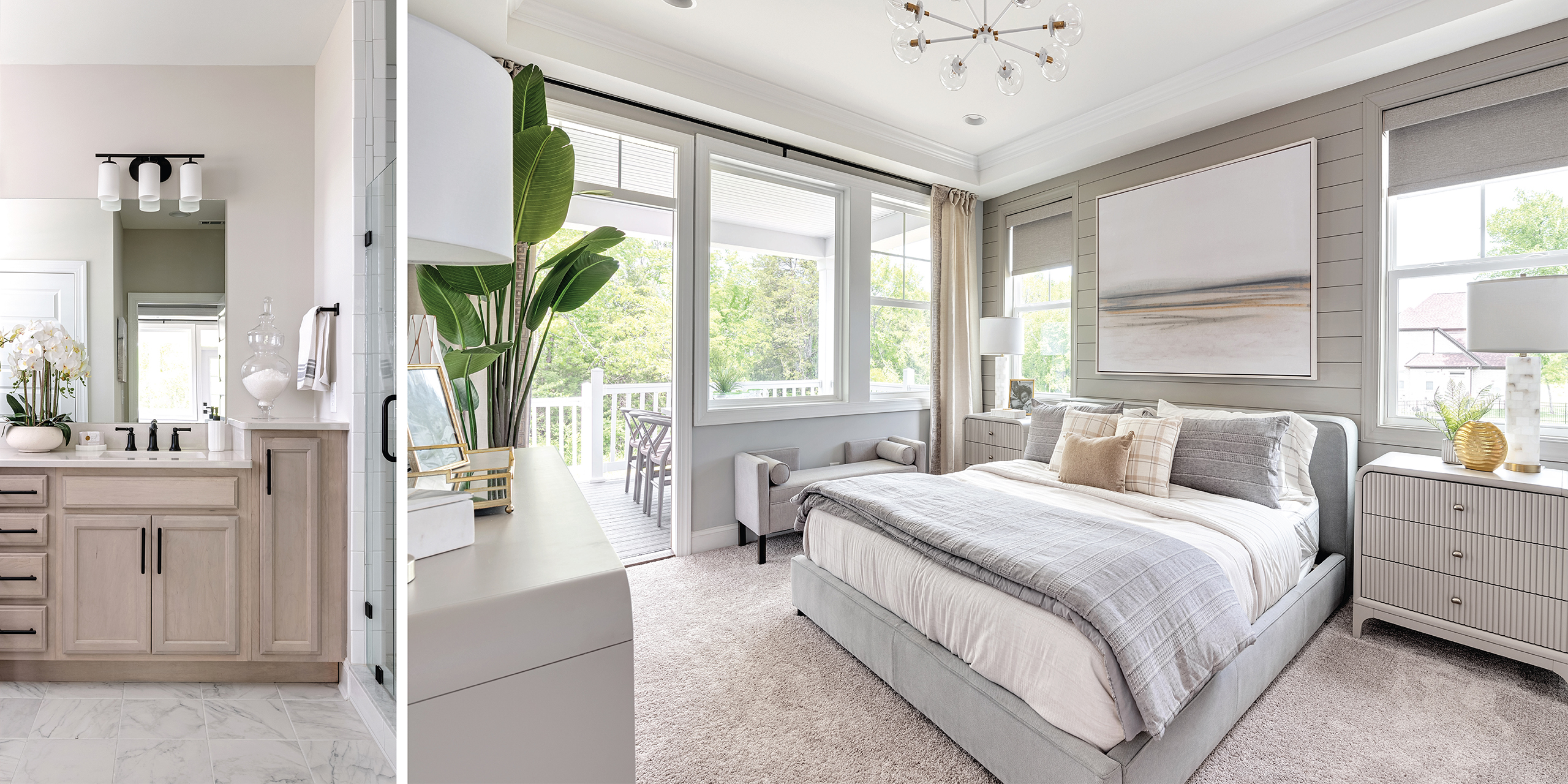
“I fell in love with The Lilac the moment I walked through the front door. Having lived in tiny, low-lit buildings for many years in New York City, I was mesmerized by the windows and light. The best advantage was that we could build two owners’ suites. This way, my mother could be on the main floor and have privacy with her own bathroom, and as she ages at home, we will not have to worry about stairs.”
– VALERIE ADACHI

At Schell Brothers, we take great pride in our ability to shape floor plans based on the needs and feedback of our homeowners. We understand the needs of the modern family are diverse and ever-evolving, and that we make it a priority to listen when you ask. As we continue to evolve with the changing dynamics of family life, we are proud to offer floor plans that not only meet but exceed the expectations of our homeowners, ensuring that every member finds comfort and fulfillment within the walls of their home.
Need help finding something specific? Our Online Sales Consultants can help guide you toward floor plans and communities that work best based on your unique needs. Ready to get started? Let’s Chat!
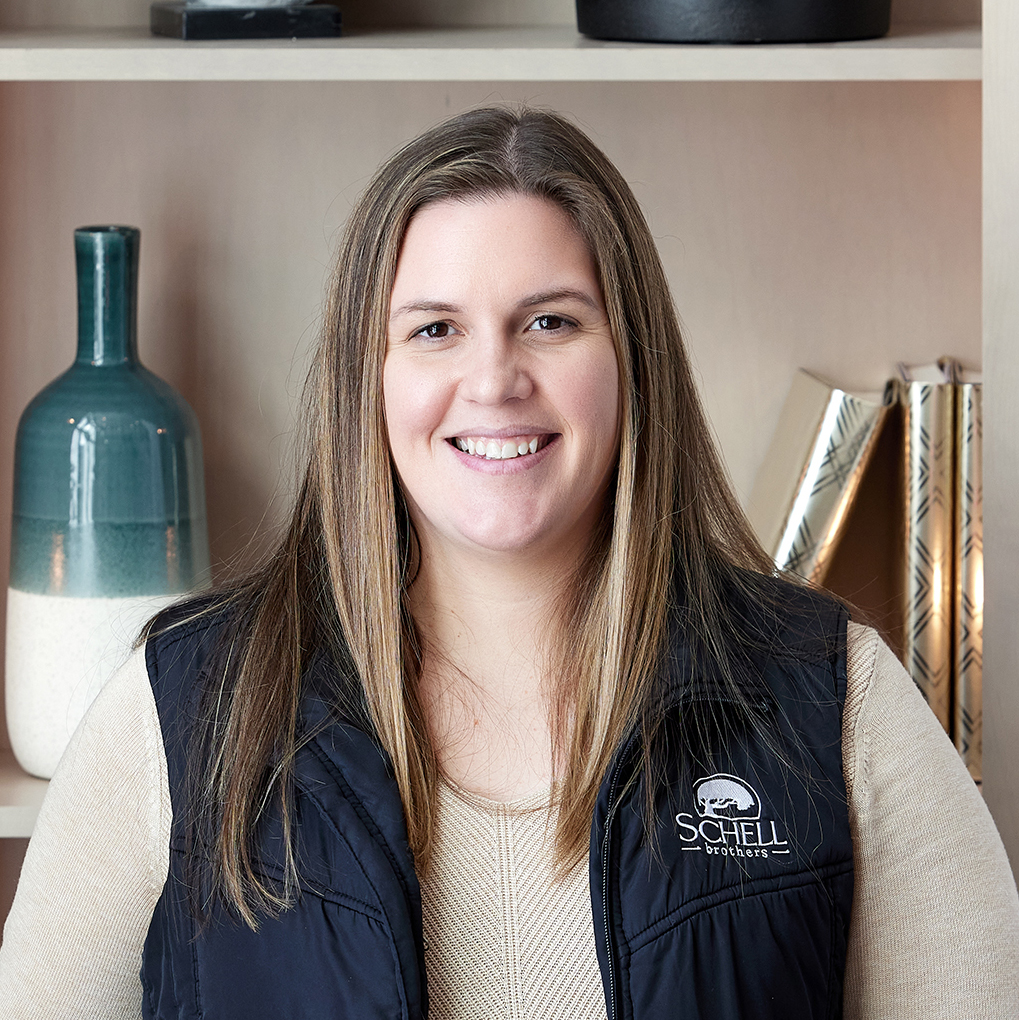
Grace Hoinowski has been a member of the Schell Brothers Sales Team since 2013. She has sold at 10 diverse communities throughout Sussex County, each offering unique price points, floor plans, and amenities making her well-versed with all Schell Brothers product. Now as an Online Sales Consultant, she has the privilege of being the initial contact for potential homeowners and assisting them in discovering communities and floor plans that align seamlessly with their individual needs.


