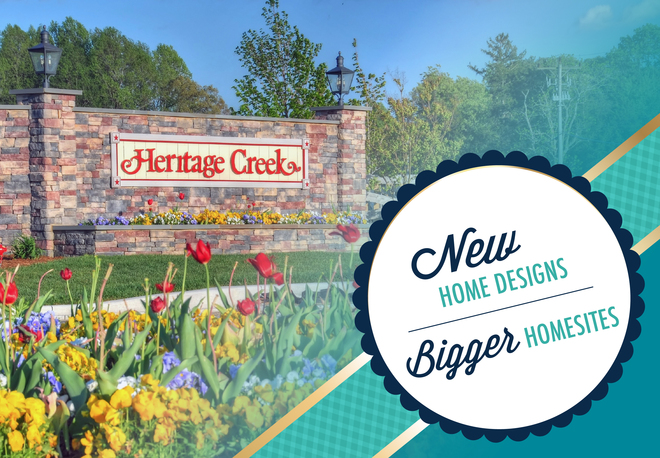
It’s easy to visit Heritage Creek in Milton and fall in love with the beautiful neotraditional streetscapes, inviting front porches with irrigated flower boxes, natural gas heat, and low home maintenance.
And with the community pool and gym set to open around Memorial Day next year, our current and soon-to-be homeowners have even more to love!
The excitement at Heritage Creek doesn’t stop there. We recently released a new phase of homesites offering new home designs for buyers who prefer larger property and more traditionally styled floor plans. To top it off, this new phase of homesites features pond views.
5 New Floor Plans
Introducing 5 new floor plans from our Courtyard Series, including The Sanderling, The Whimbrel, The Heron, The Kingfisher, and The Cassidy. These unique designs provide the ideal connection between indoor and outdoor living spaces with a more usable, private, and comfortable outdoor living space.
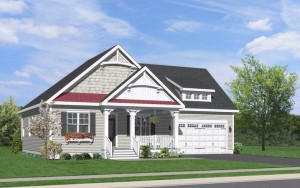 The Sanderling
The Sanderling1,631 – 3,292 Heated Sqft
2,326 – 4,285 Total Sqft
2 – 3 Bedrooms
2 – 3 Bathrooms
view details and plans »
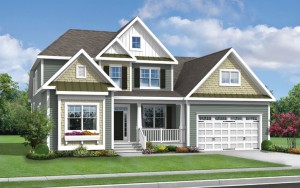 The Whimbrel
The Whimbrel1,917 – 4,993 Heated Sqft
2,544 – 6,569 Total Sqft
3 – 6 Bedrooms
2 – 4 Bathrooms
view details and plans »
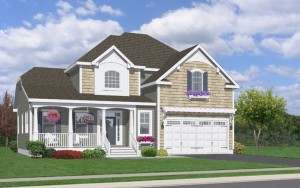 The Heron
The Heron2,137 – 3,964 Heated Sqft
2,858 – 5,078 Total Sqft
3 – 5 Bedrooms
2.5 – 4.5 Bathrooms
2 Floors
view details and plans »
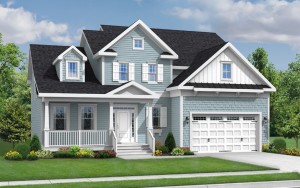 The Kingfisher
The Kingfisher2,627 – 4,752 Heated Sqft
3,235 – 5,446 Total Sqft
3 – 5 Bedrooms
2.5 – 6 Bathrooms
2 Floors
view details and plans »
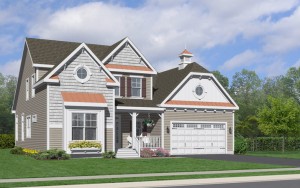 The Cassidy
The Cassidy2,518 – 4,458 Heated Sqft
3,482 – 7,475 Total Sqft
4 – 6 Bedrooms
3.5 – 6.5 Bathrooms
view details and plans »

8 Trackbacks
Susie-Q Langan liked this on Facebook.
Schell Brothers liked this on Facebook.
Heritage Creek by Schell Brothers liked this on Facebook.
Tabitha Lynn Golt liked this on Facebook.
Scott Reynolds liked this on Facebook.
Mike Wiles liked this on Facebook.
Sue DiIanni liked this on Facebook.
Nadine Zayas Brooks liked this on Facebook.