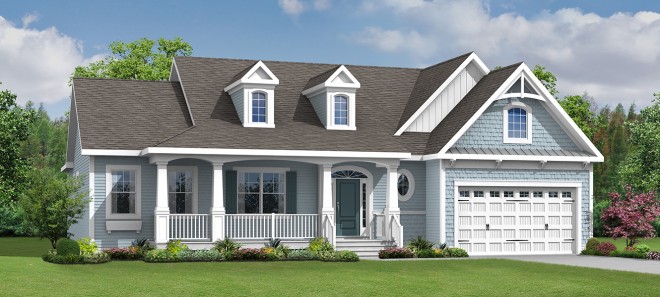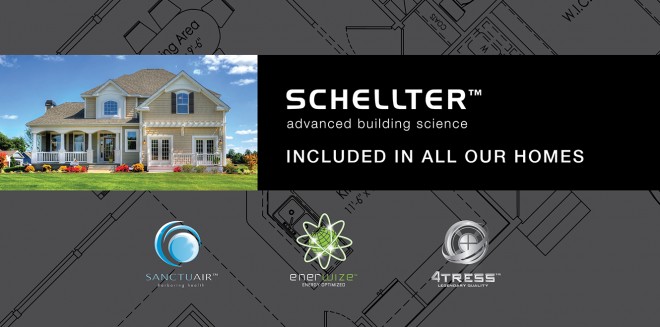
We are proud to introduce the newest floor plan to the Schell Brothers’ line up, the Mayberry. This floor plan includes up to five bedrooms, a versatile flex room, and a spacious kitchen that opens to the great room and dining area. The design features a vaulted ceiling and picture windows, which create a bright open feeling in your main living space.
The Mayberry is designed similar to one of most popular floor plans, the Mulberry. Offering numerous structural selections that allow you to personalize the floor plan, you can make it your own.
If you love to entertain, you may want to consider adding the wet bar option in the great room. Want to “wow” your guests? You should check out our brand new furniture vanity collection that many homeowners are adding to their powder rooms and luxury baths.
The dedicated mud room is one of our new favorite selections, providing a separate place in your home to drop your keys, kick off your flip flops, and sort through the mail without a the reminder of the dirty pile of clothes in your laundry room.
The Mayberry floor plan is a result of valuable feedback from our customers and for that reason we expect it to become one of our most popular floor plans. Fortunately, the home is available in many of our communities and fits on most size and shaped homesites.
Interested in a personal tour of the Mayberry before it’s built? You can stop by The Coffee House, located at 18 Rehoboth Avenue, and take advantage of our newest technology that allows you to take a 3D virtual tour of the Mayberry and other popular floor plans. We can’t wait to hear what you think of our newest plan.
[slickr-flickr search=”sets” set=”72157646036341391″ orientation=”horizontal”]
Named Builder of the Year by PROBUILDER Magazine Learn More
In order to best help you, tell us where you are in your new home search.
Send Me Email Updates
I want to stay in the loop about
all things Schell Brothers.
I Need Help Choosing
I like your homes and communities; I need help narrowing down choices.
I'm Ready to Talk!
I have my eye on a specific community, and I am ready to talk more about it.


