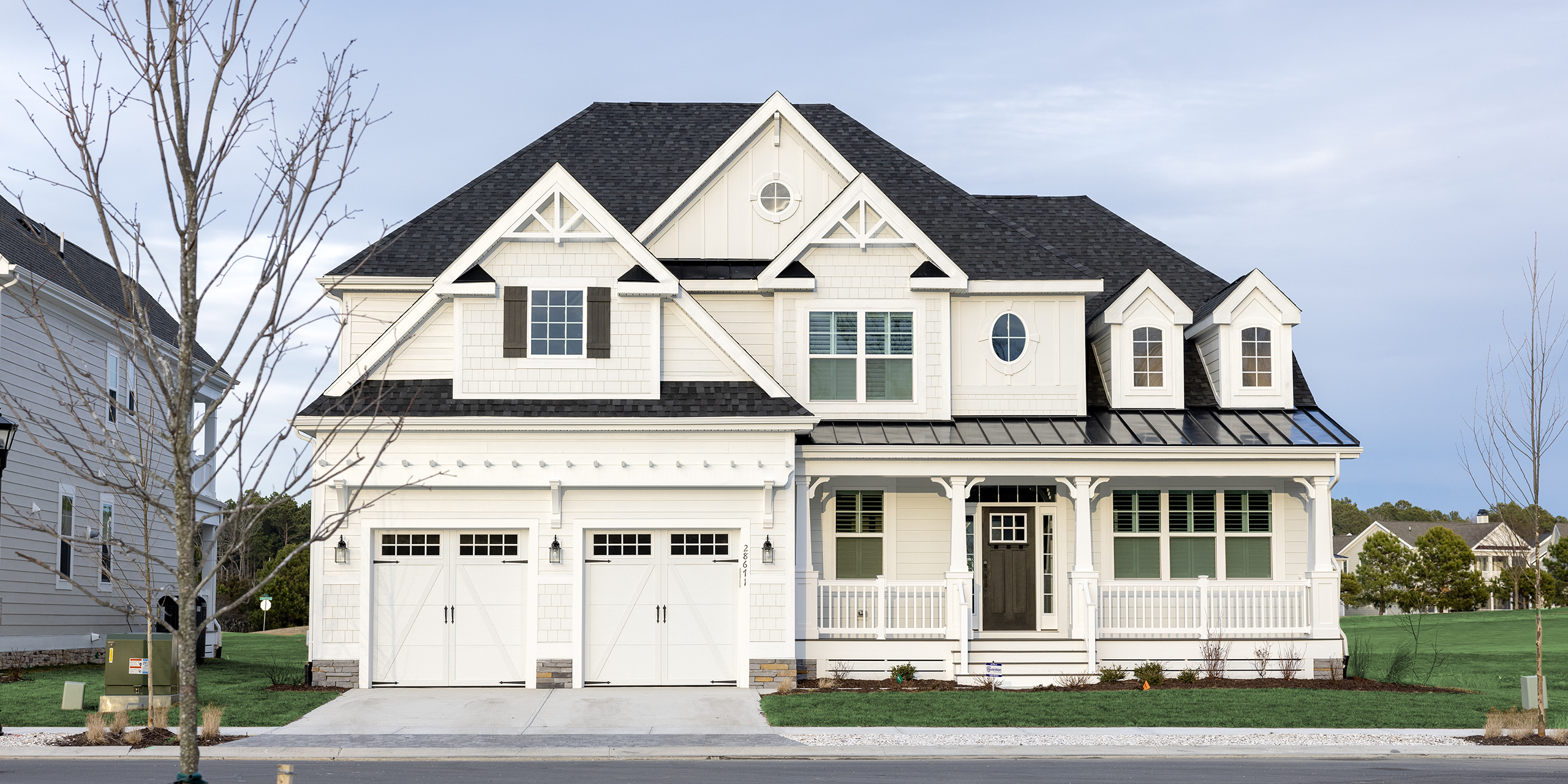
Aleksejs and Albina came into their selections appointment with a clear vision of how they wanted their Shearwater to look. As this is their primary residence, they wanted a home with more contemporary flair. I believe Aleksejs and Albina accomplished their mission. Let’s take a look inside.
HOME DETAILS:
SHEARWATER | ELEVATION D | 4,403 HEATED SF | 5 BED | 4 ½ BATH
THE GREAT ROOM
While many of our homeowners opt for a vaulted ceiling in the great room, Aleksejs and Albina decided to close off the space to create a more intimate and cozy space in the great room. Making this choice allowed them to create a large play space for their kids on the second floor. Extra added bonus of this selection is a quieter environment. Parents can entertain on the first level without disturbing their kids’ bedtime.
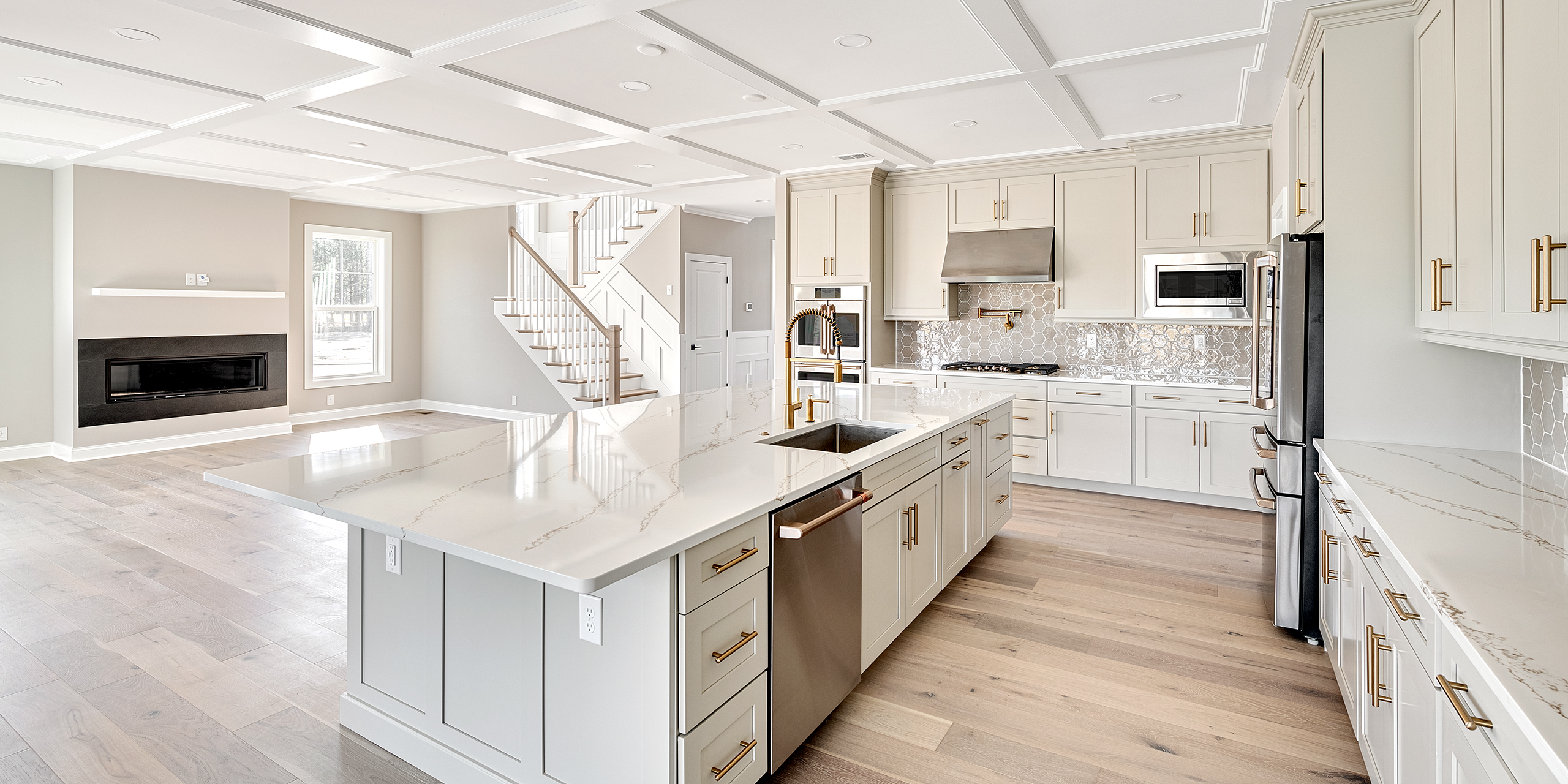
THE PROFESSIONAL KITCHEN
This Shearwater kitchen has an abundance of counter space for prep and entertaining. The oversized Command Center can handle their large family or serve as a perfect spot to lay out a wide spread while entertaining.
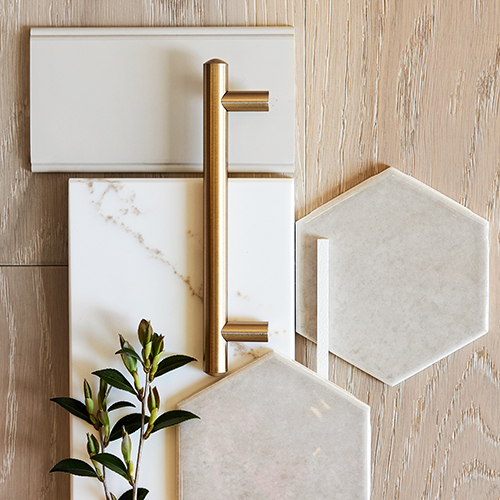
PROFESSIONAL KITCHEN SELECTIONS
Cabinet Door Style: Hanover Maple CDL
Cabinet Finish: Gray Mist Paint
Cabinet Hardware: Key West Pull in Satin Bronze
Countertops: Calacatta Arno Quartz
Backsplash: Mesmerist™ 4″ Hexagon in Trance
Sink: Industrial Rectangular Undermount in Stainless Steel
Faucet: Align in Brushed Gold
Flooring: Kingston 7″ Wire Brushed Oak in Knight
THE WET BAR & THE SUNROOM
The kitchen and bar were designed in unison to create one larger entertaining space. The repetition of hex tiles shown throughout the house repeats that pattern and brings continuity to the house design.
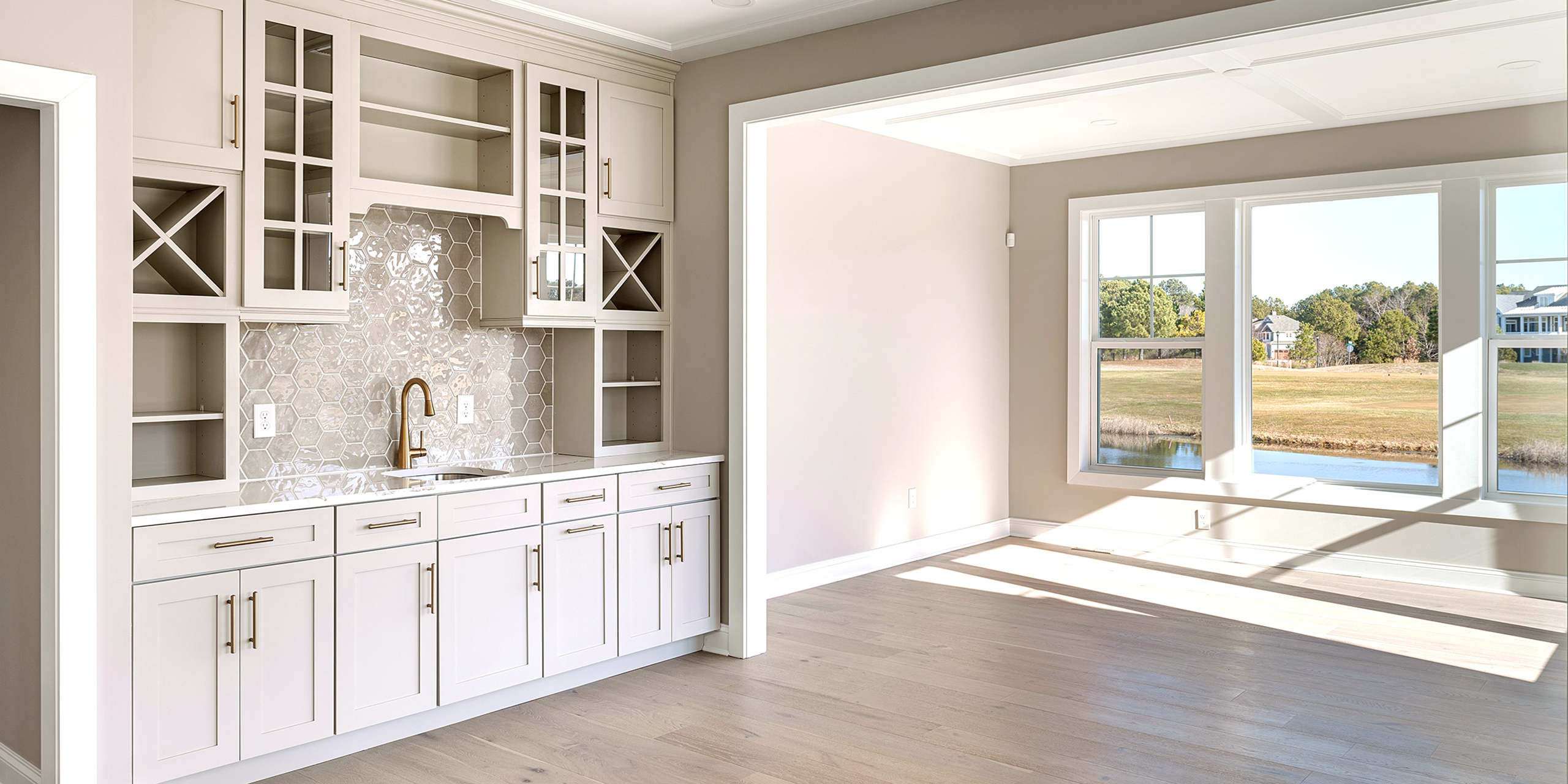
Another notable structural option in this home is the addition of sunroom. While sunrooms can be used as sitting rooms or TV rooms, Aleksejs and Albina plan to use it as their dining area. The close proximity of the wet bar also makes it ideal for entertaining.
THE PRIMARY BATH
The primary bath is one of my favorite spaces in this home. Aleksejs and Albina chose classic marble styles but updated the look with old classics making a modern comeback-the penny round and hexagon tile. The subtle marble veining in the floor tile does not overwhelm the space or compete with the more prevalent wall tiles. Despite dark floors and countertops the lighter cabinets and wall tile keep the bathroom from being too dark.
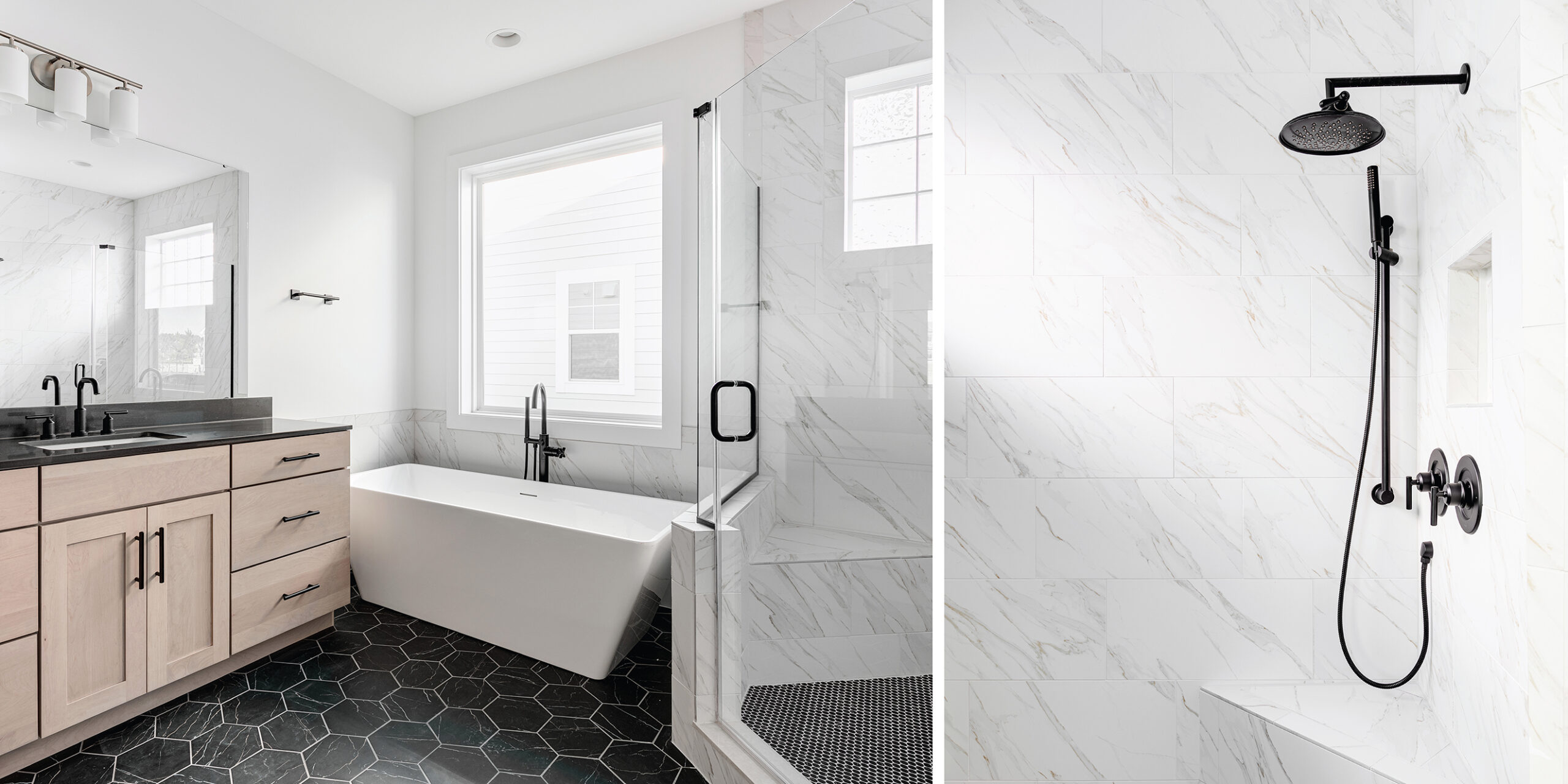
Matte black finishes are so in right now. It’s dark and moody, but also modern in its styling. Black finishes were used in many of the baths for fixtures and hardware. The benefit of matte black finish is that it tends not to leave prints or spot like silver finishes making it easy to maintain while providing a contemporary look.
PRIMARY BATH SELECTIONS
Cabinet Door Style: Hanover Maple
Cabinet Finish: Shale Stain
Cabinet Hardware: Key West Pull in Matte Black
Countertop: Bathroom Engineers Stone in Shadow Gray
Sink Faucet: Gibson in Matte Black
Floor Tile: Perpetuo™ Hex 8″ in Infinite Black
Shower Pan Tile: Affair Penny Round in Black Tie
Wall Tile: Florentine 12×24 Matte in Carrara
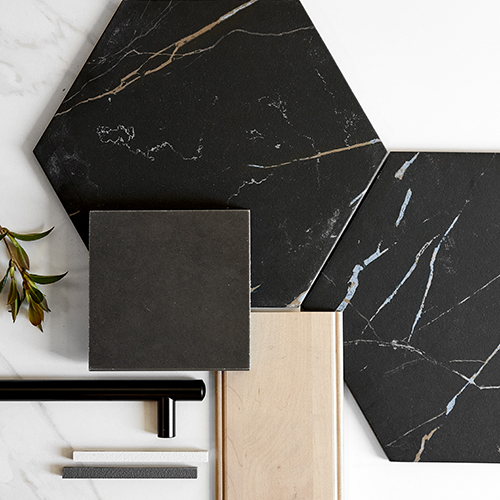
Every inch of this house was thought out and designed to the clients great sense of style and created a fresh and modern look to a home by the beach.
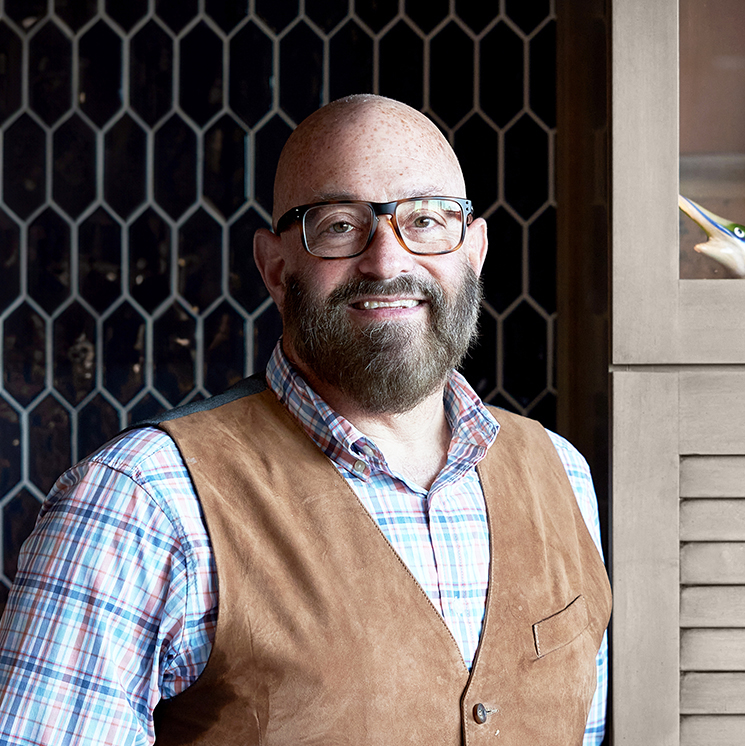
Matty Adler is a graduate of Fine Arts from Florida State University and a post-graduate of Interior Design and Architecture at Rhode Island School of Design. He spent close to 20 years helping Schell and Echelon clients create their dream homes. While his style is eclectic, Matty prides himself on honing in on every client’s unique style. His attention to detail, enthusiasm, and eye for design allow him to create timeless looks that create the lifestyle his clients are looking for.
