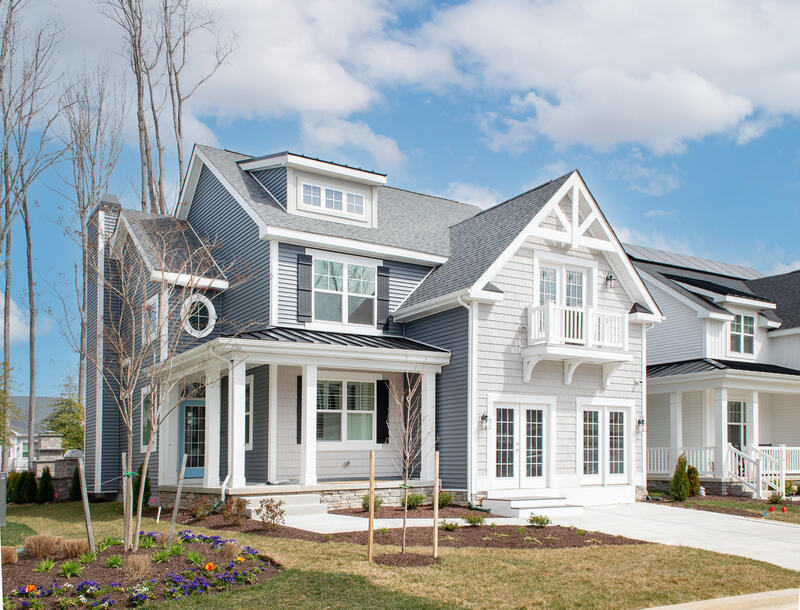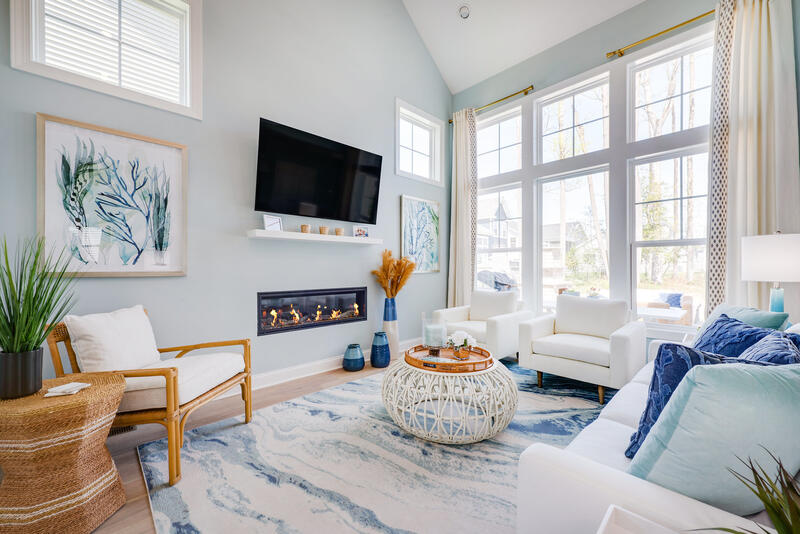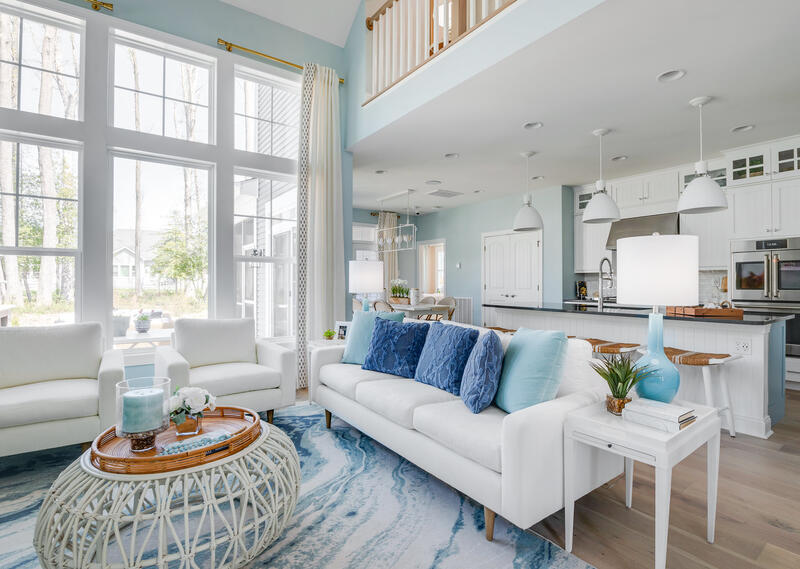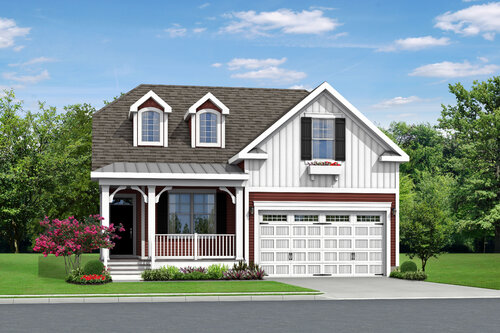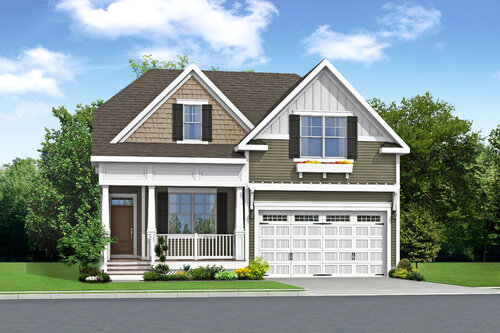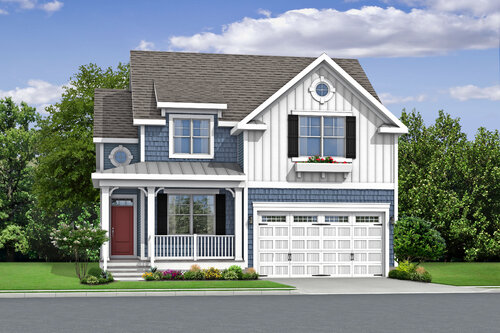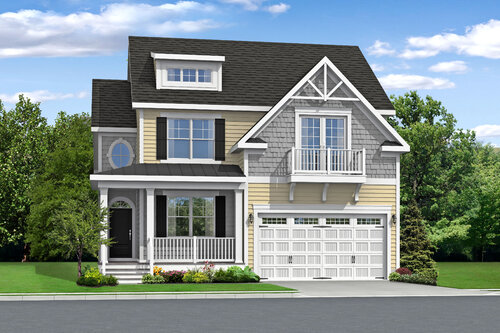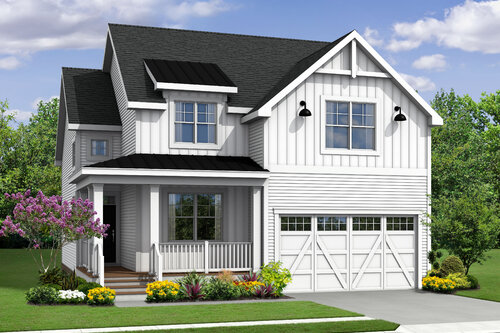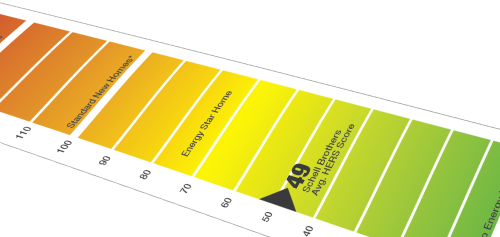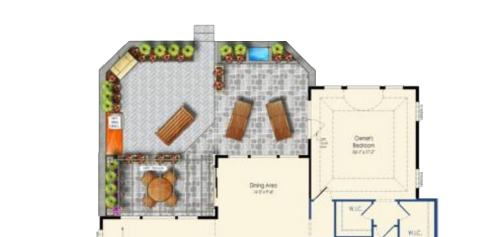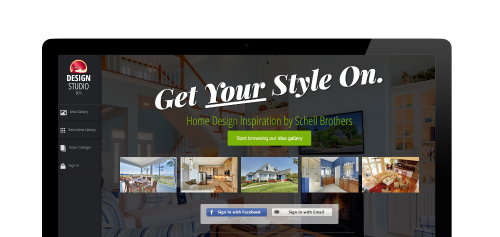This floor plan offers numerous options including additional bedrooms and bathrooms, living area extensions, and much more.
Elevation Options & Curb Appeal
A tremendous amount of time and effort goes into the exterior design of our homes. The exceptional curb appeal of a Schell Brothers home is not only a reflection of the quality and care that goes into the home but also a huge source of pride for our homeowners.
The Sales Team is here for you!
Let us know if you have any questions about our communities or floor plans.
How can we help?Request an Appointment.
Thanks for your interest! We can’t wait to meet with you.
To best help you, the first step is for us to get to know you better and understand what you’re looking for via a virtual appointment. That way we can point you in the right direction when you’re ready to visit our communities in person.
Get up to
$24,500
in limited-time incentives!
Take advantage of our current incentive package! Plus, now our Delaware homebuyers
can choose the incentive option that's right for them!
Receive $14,500 in Flex Cash to use in any of these ways:
Use it to lower your interest rate
Apply it towards closing costs
Use it toward your design selections
Reduce the base price of your home
Platinum Package
for an additional $10,000 off
Offer available when you use our preferred lender, settlement attorney, and title insurance company.
$24,500 in potential savings
And as always, we pay half your transfer taxes.
We're one of the only builders in coastal Delaware who splits the 4% transfer tax with you!
Ask about our Loyalty Savings for Repeat Buyers, Referral Program, and Military and First Responder incentives.
Are you wishing you HAD bought at Arbor-Lyn?
Well you’re in luck, because there's ONE homesite remaining, and it works beautifully with the Hadley or the Iris floor plans below.
▴
1st Floor
▴
2nd Floor
▴
Basement
▴
1st Floor
▴
2nd Floor
Ultra Energy Efficient
Our homes use less than half the energy used by typical existing homes of similar size. Learn More
Extensive Personalization
So many plan options: more rooms, extensions, and multi-level courtyards. Personalize The Iris
Online Design Studio
View inspiration photos, browse optional finishes, and create collages. Learn More
The Sales Team is here for you!
Let us know if you have any questions about our communities or floor plans.
How can we help?

