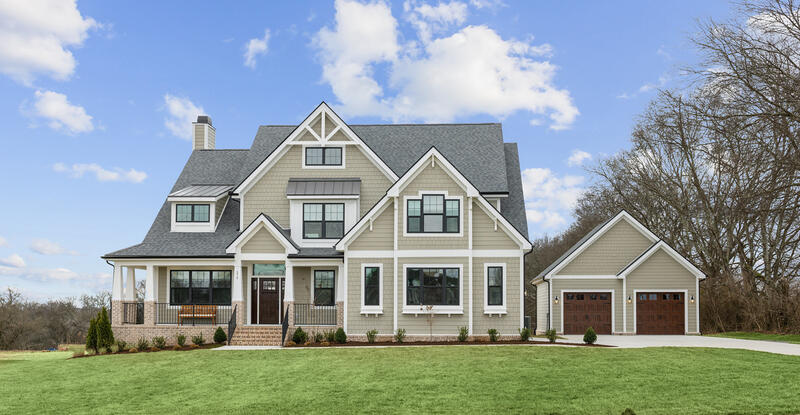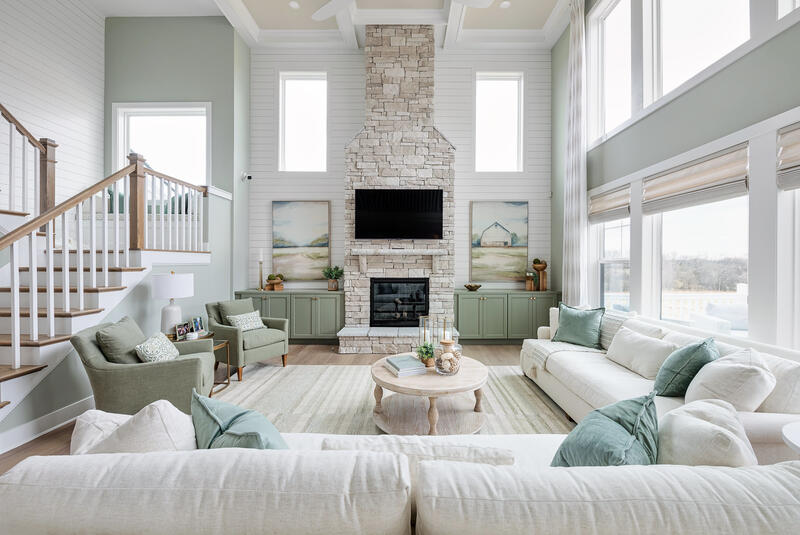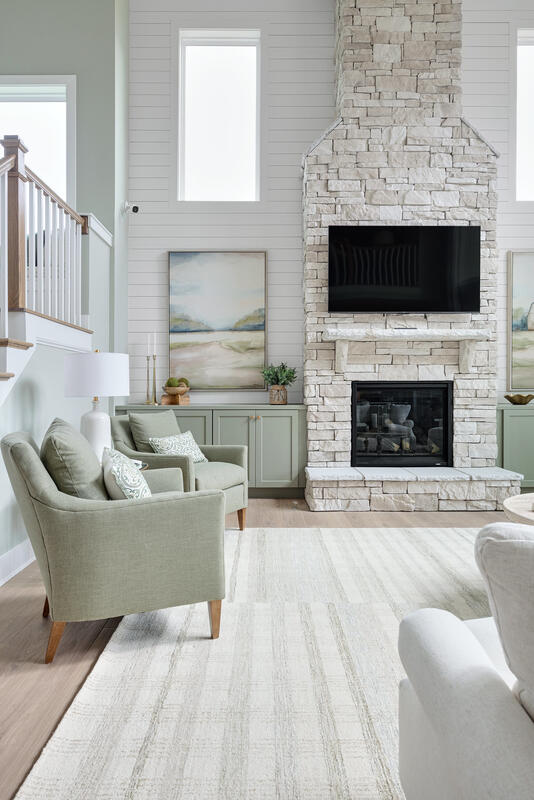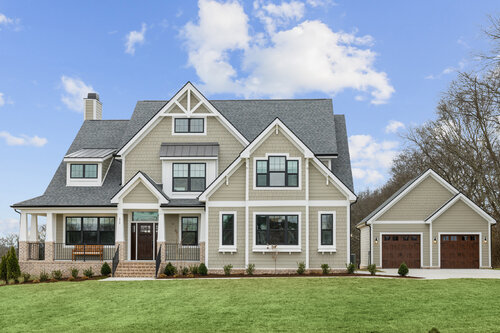This stunning home is situated in Gallatin, offering the desirable Shearwater floor plan on nearly an acre of land. This home is designed for comfort and style and has 4 spacious bedrooms and a luxury primary bath with a huge walk-in shower. Enjoy jaw-dropping views from the second-floor covered porch, perfect for relaxing or entertaining. The professional kitchen features elegant quartz countertops, ideal for hosting guests. Located in a fast-selling community just 5 miles from Gallatin Town Square!
Model Leaseback Details:
Features:
- Detached Garage
- Luxury Owner's Bath
- Stacked stone 2 story fireplace in great room
- Professional Kitchen with quartz countertops
- Wrap around front porch
- Screened in deck
- Large deck
- Second-floor covered porch
- Side load garage with garage extension
- Walk-in pantry
- Second-floor bonus room
Elevation & Curb Appeal
A tremendous amount of time and effort goes into the exterior design of our homes. The exceptional curb appeal of a Schell Brothers home is not only a reflection of the quality and care that goes into the home but also a huge source of pride for our homeowners.
▴
1st Floor
▴
2nd Floor
Schedule a Visit
The Shearwater at The Landing at Branham
 172 Branham Mill Road, Gallatin, TN 37066
172 Branham Mill Road, Gallatin, TN 37066
(615) 912-9984
Get map directions- Monday-Sunday By Appointment Only
COMMUNITY SALES CENTER
172 Branham Mill Road
Gallatin, TN 37066
* Starting price after limited incentives.







