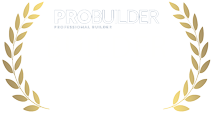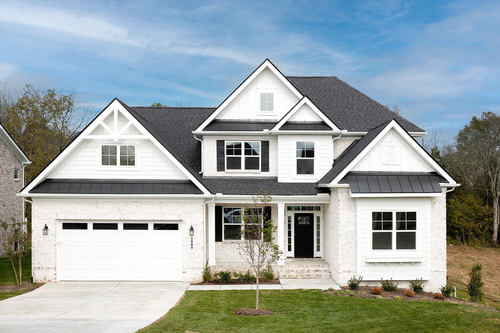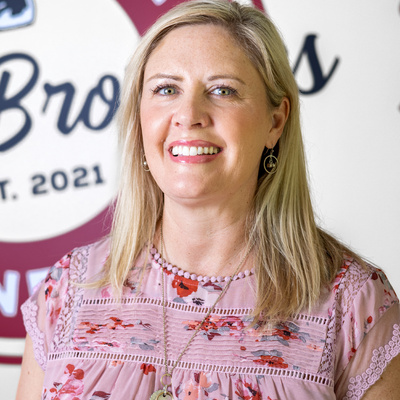This is a rare opportunity for a Schell Brothers quick move-in home. Situated on one of the remaining homesites in our most sought-after community in Mt. Juliet, Oak Hall, this award winning Whimbrel floor plan includes 4 bedrooms, a luxury primary bath with a soaking tub, a jaw-dropping sun room, an open-air deck, our most popular professional kitchen with quartz countertops, and a stunning brick fireplace with wooden mantel. This home is located in a fast-selling cul-de-sac backing to a tree line.
Quick Move-In Details:
Features:
- Cul-de-sac homesite backing to a tree line
- Professional Kitchen with quartz countertops
- Brick fireplace with wooden mantel
- First-floor laundry room
- Walk-in pantry
- First floor study
- Luxury primary bath with soaking tub
- Sun room
- Large deck
- Second floor bonus room
Elevation & Curb Appeal
A tremendous amount of time and effort goes into the exterior design of our homes. The exceptional curb appeal of a Schell Brothers home is not only a reflection of the quality and care that goes into the home but also a huge source of pride for our homeowners.
▴
1st Floor
▴
2nd Floor
Schedule a Visit
- Monday-Saturday 10am-5pm
- Sunday 11am-5pm
COMMUNITY SALES CENTER
Oak Hall Drive
Mount Juliet, TN 37122
To visit a model or the sales team, you can find us at The Reserve at Horn Springs 1013 Quillen Way Lebanon, TN. Schedule an appointment to come see us!
* Starting price after limited incentives.
Driving Directions Oak Hall IV
To visit a model or the sales team, you can find us at
The Reserve at Horn Springs 1013 Quillen Way Lebanon, TN.
Schedule an appointment to come see us!
Get map directions




