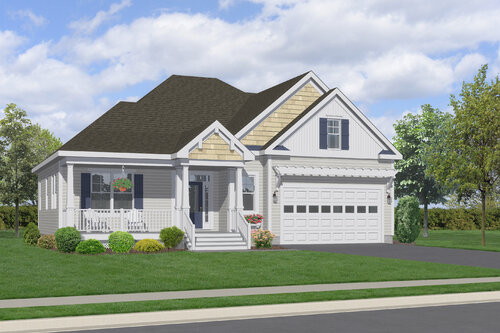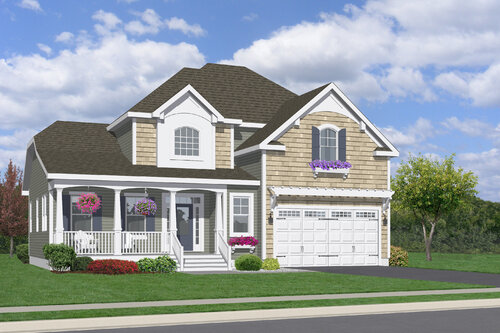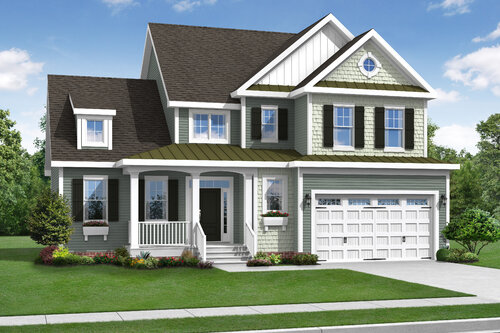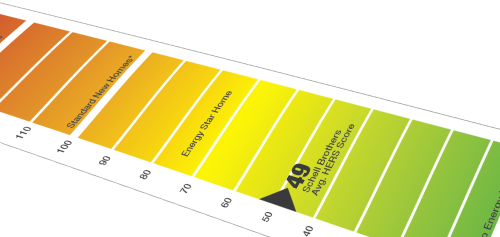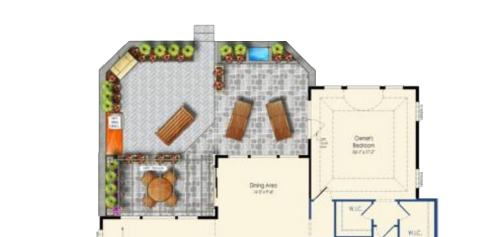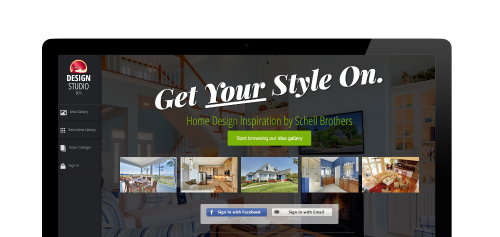This floor plan offers numerous options including additional bedrooms and bathrooms, living area extensions, and much more.
Elevation Options & Curb Appeal
A tremendous amount of time and effort goes into the exterior design of our homes. The exceptional curb appeal of a Schell Brothers home is not only a reflection of the quality and care that goes into the home but also a huge source of pride for our homeowners.
Hi there, I'm Grace Hoinowski.
I'm here to help! I can answer questions about communities and floor plans. I can also schedule a virtual or in person appointment for you.
Request an Appointment.
Thanks for your interest! We can’t wait to meet with you.
To best help you, the first step is for us to get to know you better and understand what you’re looking for via a virtual appointment. That way we can point you in the right direction when you’re ready to visit our communities in person.
▴
1st Floor
▴
2nd Floor
▴
Basement
▴
1st Floor
▴
2nd Floor
Ultra Energy Efficient
Our homes use less than half the energy used by typical existing homes of similar size. Learn More
Extensive Personalization
So many plan options: more rooms, extensions, and multi-level courtyards. Personalize The Heron
Online Design Studio
View inspiration photos, browse optional finishes, and create collages. Learn More
Locations & Pricing
* Starting price after limited incentives.
Hi there, I'm Grace Hoinowski.
I'm here to help! I can answer questions about communities and floor plans. I can also schedule a virtual or in person appointment for you.


