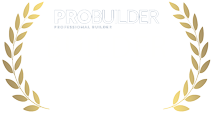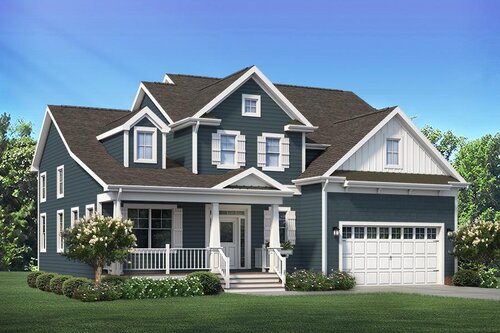With accolades for its national award-winning floor plan, The Kingfisher includes a grand foyer that leads you to a flex room that can be customized to be a home office, additional bedroom, or dining room.
Model Leaseback Details:
Chef's kitchen with command center island and Monogram appliances.
First-floor primary suite with luxury primary bath.
Wood floors throughout the extended first floor.
Fireplace with built-ins.
Study with built-ins.
Finished basement with bar.
Finished bonus room and bath.
Screened-in porch.
Courtyard with outdoor kitchen.
Elevation & Curb Appeal
A tremendous amount of time and effort goes into the exterior design of our homes. The exceptional curb appeal of a Schell Brothers home is not only a reflection of the quality and care that goes into the home but also a huge source of pride for our homeowners.
▴
Basement
▴
1st Floor
▴
2nd Floor
Schedule a Visit
The Kingfisher at Olde Town at Lewes
 60 Filly Lane, Lewes, DE 19958
60 Filly Lane, Lewes, DE 19958
(302) 569-9673
Get map directions- Monday-Sunday By Appointment Only
COMMUNITY SALES CENTER
34055 Filly Ln
Lewes, DE 19958
* Starting price after limited incentives.



