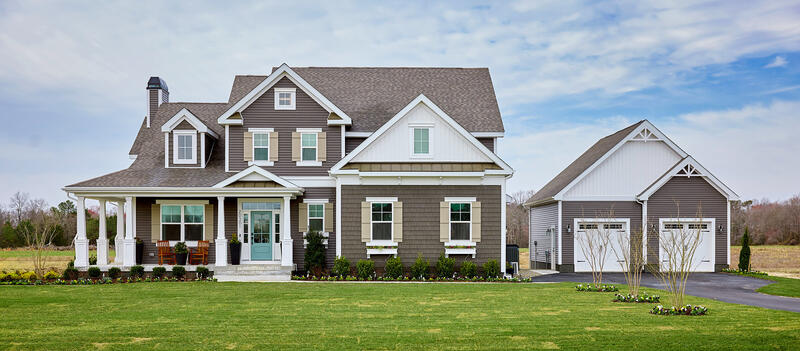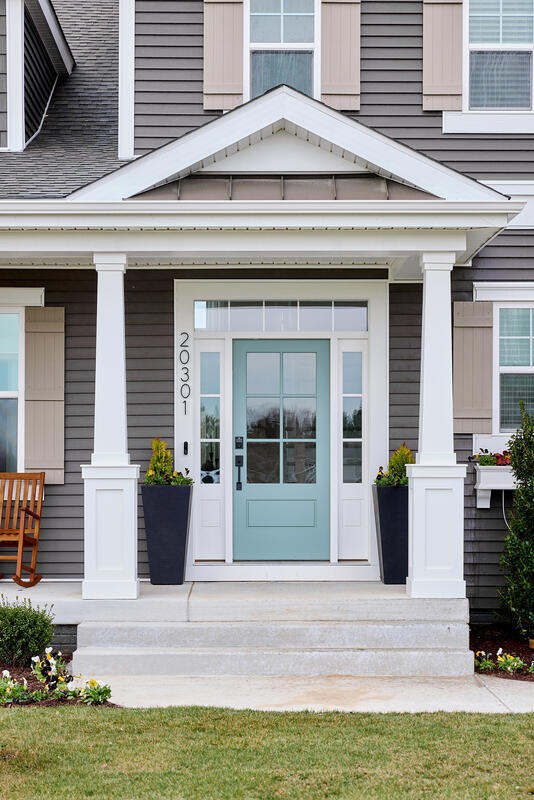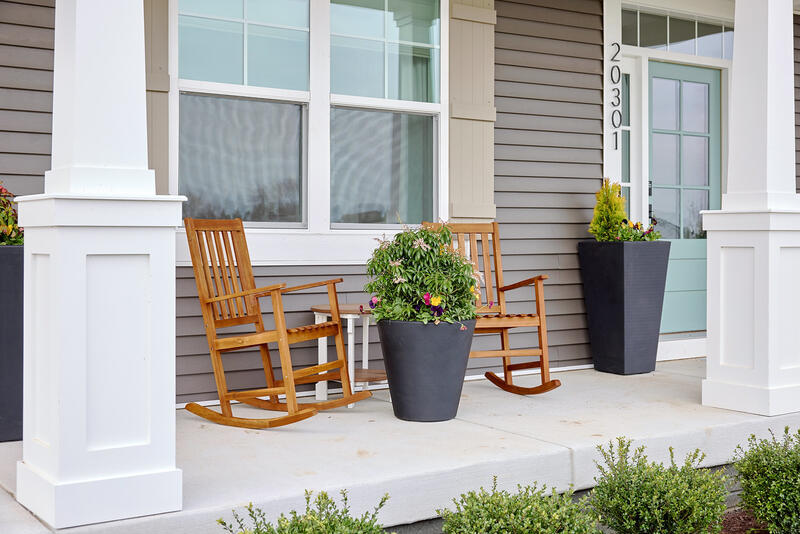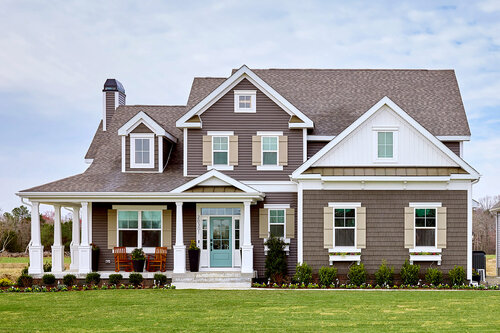With accolades for its national award-winning floor plan, The Kingfisher includes a grand foyer that leads you to a flex room that can be customized to be a home office, additional bedroom, or dining room.
Elevation & Curb Appeal
A tremendous amount of time and effort goes into the exterior design of our homes. The exceptional curb appeal of a Schell Brothers home is not only a reflection of the quality and care that goes into the home but also a huge source of pride for our homeowners.
▴
1st Floor
▴
2nd Floor
Schedule a Visit
The Kingfisher at Serenity at Cubbage Pond
 20301 Honeysuckle Drive, Lincoln, DE 19960
20301 Honeysuckle Drive, Lincoln, DE 19960
(302) 569-9312
Get map directions- Monday-Sunday By Appointment Only
COMMUNITY SALES CENTER
20301 Honeysuckle Dr
Lincoln, DE 19960
* Starting price after limited incentives.








