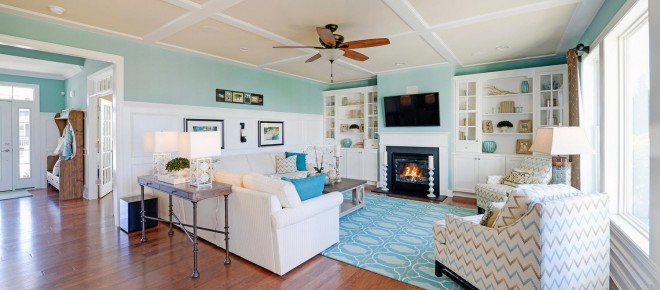
“What an awesome floor plan!” We hear this all the time from our homebuyers so we thought we’d give you a behind the scenes look into the process of how homes are designed at Schell Brothers.
The first ingredient is a ton of thought! Not many realize this but our fearless leader, Chris Schell, personally sits down with a blank piece of paper and designs each and every plan himself. During the design phase, he has many objectives in mind, and is often challenged because, as he says “when you try to improve one area of the home, it often times changes the way another area looks.”
Chris’s top objectives when designing homes are energy efficiency, maximize use of space and the lifestyle of our buyers and how they will use the space once living in the home.
Sight lines also play an important role when designing a home. This includes how much natural light will enter into the room. That is why, when you walk through any of our models and homes, you will see large picture windows throughout our dining rooms and great rooms.
“It isn’t necessary to design every window as operable,” says Chris, “since there is seldom a need for a homeowner to open every window.” Another big benefit of a picture window is energy efficiency. Chris shares that “operable windows allow for more air infiltration and are much less energy efficient.”
Energy efficiency is one of Chris’s top objectives when designing new homes.
Additionally, Chris thinks about what you see when you look across a room, which sometimes leads to including archways that are higher than others to create a “framed” effect. These types of details may go unnoticed to you when exploring our models and homes, but it definitely plays a big part in how our homeowners feel about their home.
Large Open Spaces
Based on continuous feedback from our current homeowners, the trend of formal dining and living rooms is definitely diminishing. Instead, Chris uses this space to create large, open kitchens. As many of you may have already experienced during your own gatherings, family and friends tend to hang out in the kitchen, no matter where you set the food and drink!
Our kitchens include oversized nooks, which are large enough to accommodate a dining table with 6-8 chairs. These nooks as we call them, are usually adjacent to long kitchen bar tops that accommodates seating for 4 to 6 people. Even a finished basement takes a back seat to entertaining in the main living area today.
Let me share my own story on this! In my own home, I spent a ton of time and money in finishing the basement, which included a wet bar for entertaining. When I hosted my first party, I naturally put the food and drinks at the wet bar, assuming (and hoping) that everyone would just hang out down in the basement. Well, that didn’t happen at all! What I quickly discovered was that my guests would go downstairs to grab their food and drink and then come right back upstairs to stand around the kitchen island. Needless to say, if I ever had to build my house again, I would certainly invest more of my dollars into the kitchen!
Feedback and Adjustments
Keeping a pulse on feedback from our prospective buyers and current homeowners is paramount to Chris and to all of our staff who are involved in the process of building our homes. We survey every one of our new homeowners and trust me when I tell you that Chris reads every one of those surveys. And as a result of that feedback, he has either made changes to existing floor plans or created new floor plans to address a certain type of market or changing lifestyle. It is a never-ending process but all these “tweaks” and adjustments ultimately result in great floor plans that work for how customers live in our homes today.
See an example of a new model born out of our customer feedback. Meet The Brady.

One Comment