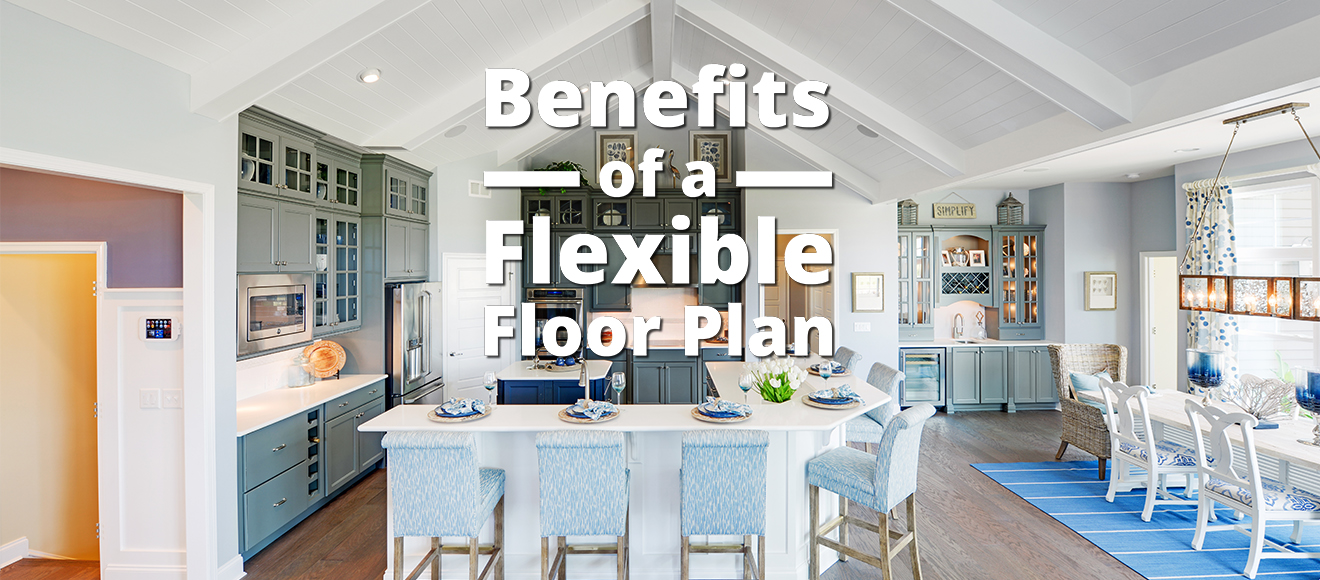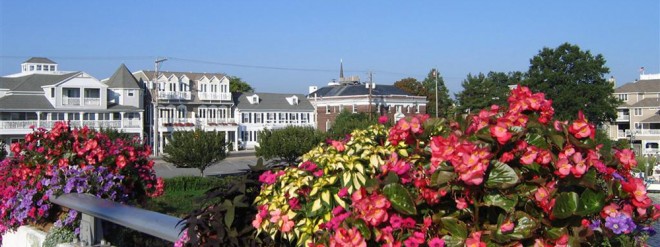
As the Community Sales Manager here, I have the pleasure of being close to some of my favorite local spots. That’s because Saddle Ridge is perfectly situated in the heart of coastal Delaware, between Lewes and Rehoboth. Check out a few places you won’t want to miss in our fun year-round beach towns, plus my favorite floor plan that we’re building here!
Vicki’s Favorite Local Spots
Bethany Blues is known for its barbecue and wide variety of bourbon, and is one of the best offseason spots. They have great live music throughout the week and a roaring fire in the bar area on cold days. The vibe is really fun! When you get that craving for barbecue, this is the spot to enjoy it!
Just a few miles north on Route One, you’ll find a local hidden treasure. Salvaged, who recently reopened with a new storefront next to their old location, has shabby chic-inspired furniture and accessories that you’ll want to take home. The owners usually work the shop and can also give you all kinds of design tips and advice.
Just a stone’s throw from Saddle Ridge, JD Shuckers is right over the Love Creek Bridge. Well known for their oysters and happy hours, this local hangout offers a wide variety of affordable food and drink specials, and even music bingo!
You could walk to Olive & Jules, a quaint hair salon right around the corner from Saddle Ridge where the stylists are friendly and the relaxed vibe makes you want to hang out all day. My advice: ask for Bobby. He will make you look ten years younger with his awesome cuts and coloring, and he is always willing to offer style tips.
Vicki’s Favorite Floor Plan
This right-sized home is the perfect floorplan for those craving an open feel without the responsibility of a large home. The Montauk has everything you need without the wasted space, including three bedrooms and two full baths, a private owner’s suite, and a beautiful kitchen island. Oversized picture windows allow an abundant amount of natural light and make the indoors and outdoors feel like one.
Just What Homebuyers Want
With prices starting at $359,900 (after current incentives), Saddle Ridge is the best value in the Lewes/Rehoboth area for a Schell Brothers single-family home. Plus, this community is just minutes from shopping, the beaches, and dining. We have sold a remarkable 68% of our Phase 1 homesites since we launched this community in the Spring of 2018!
You can contact Vicki Wilkins at 302.228.2231, or stop by the model at Saddle Ridge!
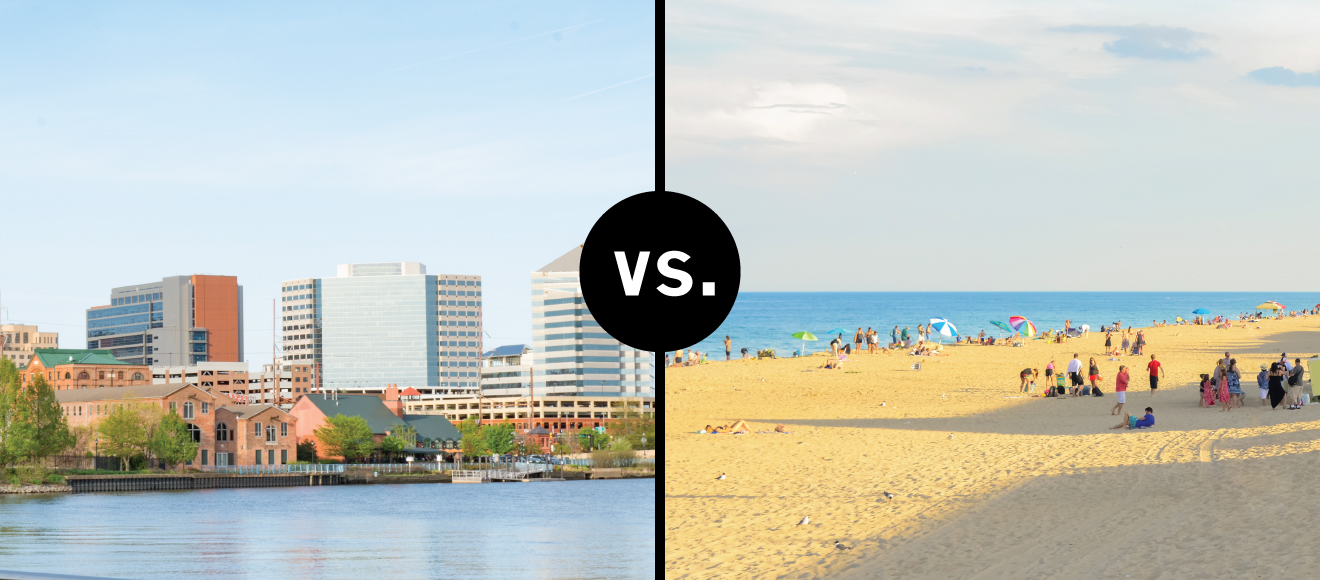
Whether it’s to your delight or dismay, it’s not exactly a secret anymore that Delaware is a retirement oasis. With Kiplinger’s Personal Finance hailing our small state as “one of the most tax-friendly state’s for retirees” and CNBC giving nod to Delaware as “one of the best places to retire,” it stands to reason that people are eager to learn more about Delaware living and the perks of retiring here.
At Parkside, I often get folks that visit our models from areas like New Jersey and New York who have made the decision to sell their homes so that they can retire in Delaware. Whether it’s their first visit, or they have repeatedly trekked up and down the state, I start by asking them what part of the state they are considering on settling down in for retirement: the northern part (New Castle County) or the southern part (Sussex County). At this point, it’s not uncommon for them to admit that they can’t decide between settling in the northern, more urban part of the state or in the more coastal, southern portion of Delaware. The scenario is a common one: they are torn about which part of Delaware they envision beginning the next chapter of their lives. Having lived and worked in both New Castle County and Sussex County, I can see how this can be a difficult decision to grapple with; after all, both areas offer extremely attractive, each with their own alluring appeals.
When homeowners choose Middletown, which is located in New Castle County, it is usually for its prime, central location. Folks love that they can travel to the beach in about an hour, while still maintaining close proximity to the major East Coast cities like Philadelphia, Baltimore, Washington, D.C., and New York. These cities are rich in culture, with ample sports attractions and endless dining and shopping experiences. They also boast major airports, such as Philadelphia International and BWI, which are centrally located for all of their traveling needs. The other reason I frequently hear a final vote for Middletown is the desire to be near their children and grandchildren. With many working families juggling a career with raising children, it is a nice bonus to have mom and dad nearby to help them out with the grandchildren.
In southern Delaware, there is nothing quite like living near the beach. It’s rare to hear any grumbling from retirees who decided to opt for close proximity to the ocean, most likely because they soon discover the relaxed lifestyle that accompanies the scenic coast. They call it slower-lower for a reason! It won’t take you long to acclimate yourself to less hustle and bustle. Yes, there is tourist traffic for a few months out of the year, but this is an easy tradeoff for beach living.The relaxed, coastal lifestyle is also complemented by the rich culture the area boasts, along with the wide variety of dining, nightlife, and shopping, which includes a collection of locally-owned boutiques as well as the Tanger Outlets.
So whether it is Northern Delaware or Southern Delaware, the entire state is a great choice for retirees. Still not convinced? Here’s a refresher on some of the tax benefits you’ll enjoy regardless of where you choose to retire in Delaware:
- Low real estate taxes
- Social Security benefits are not taxed
- No state or local sales tax
- No inheritance tax
- State income tax ranges from 2.2% to 6.6%
- Railroad Retirement benefits are exempt and taxpayers over 60 years may exclude $12,500 of investment and qualified pension income.
- Up to $12,500 of retirement income is tax exempt for those who are 60 and older.
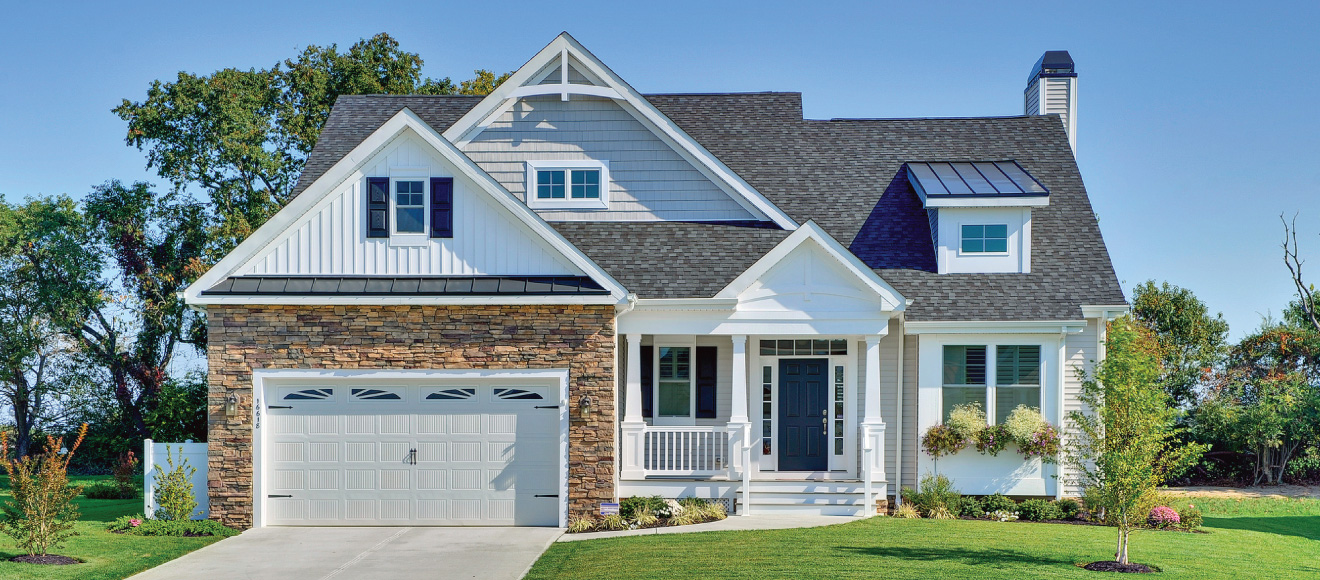
When you hear the words “ranch home”, what do you think of? Do you think of your grandmother’s rancher? Or perhaps something from the 60’s-70’s with long, narrow hallways and small, closed-in rooms? It’s alright; most people do! Also referred to as ‘ramblers’ or ‘starter homes’ ranch-style floor plans are best known for their simple, close-to-the ground profiles.
First introduced in the 1920s and reaching the peak of their popularity between the 1940s and 1970s, ranch homes have waned in popularity over the years, but a combination of today’s modern lifestyle and the evolution of the ‘typical’ ranch-style floor plan has put the single-story floor plans back on the map.
Ranch Homes; Then & Now
I was raised in a ranch home built in the 1960’s. My parents made several modifications over the years, trying to make it more conducive to how we REALLY wanted to live. What we ended up with, was a family room addition off the kitchen, large formal rooms that were never used and a sunroom on the far side of the house. The bedroom set up was also completely undesirable, with the kids’ bedrooms adjacent to the owner’s bedroom and one bath shared between them. It’s no wonder these floor plans started going to the wayside!
Today, while ranch homes are not nearly as pervasive as they were in the mid-20th century, ranch homes ARE on the rise again, climbing the ranks as a highly desirable floor plan. At Parkside, we offer ranch-style (one level) living, as well as two-story homes. Oftentimes when I speak to customers, I ask them if they would consider a ranch home. The initial reaction is a polite shake of the head indicating, ‘thanks but not thanks, we don’t want an outdated floorplan’. This is typically when I advise customers to keep an open mind, circling back to the list of their wants and needs. Oftentimes, they find that ranch-style homes actually align perfectly with that list.
Common Misconceptions
Ranch homes are for “older people”: It stands to reason that a floor plan that was popular in the 50s, 60s, and 70s carries the negative connotation that it’s an outdated floor plan. While many baby boomers are attracted to single-story living, so are many of today’s young families. In fact, time and time again, families with young children fall in love with our ranch homes. The kids’ bedrooms are located at the opposite side of the house as the parent’s bedroom, with the option to add full baths throughout the home.
Ranch homes don’t provide an open floor plan: While the old-school approach to designing a ranch home yielded closed-off, divided floor plans, today’s ranch-style homes feature the same open-floor plans that are incredibly popular right now. Casual living is the result, with a home that is perfect for entertaining family and friends.
Ranch homes aren’t flexible: Quite the contrary! Our ranch homes are incredibly flexible and even include the option for basements. In my opinion, the best part of a ranch home is the huge basement it offers. The footprint associated with a ranch home creates an expansive area for additional living areas. Workout rooms, media rooms, craft rooms, and play rooms, are just some ideas that go into planning a finished basement. I even had customers purchase a particular ranch style just for this reason. One of our recent homeowners wanted to have the ability to invite their three adult children to visit at the same time, so we created three bedrooms in the basement along with a full bath. The possibilities of a basement with a finished area in the 1,500sqft range are endless!
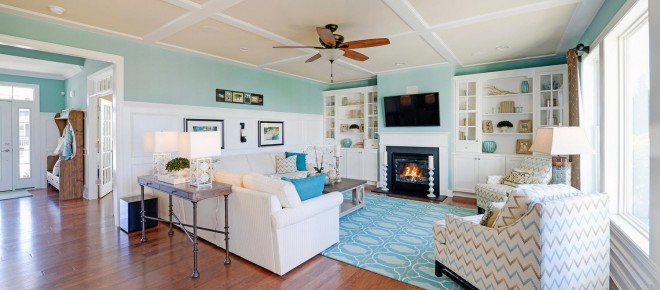
“What an awesome floor plan!” We hear this all the time from our homebuyers so we thought we’d give you a behind the scenes look into the process of how homes are designed at Schell Brothers.
The first ingredient is a ton of thought! Not many realize this but our fearless leader, Chris Schell, personally sits down with a blank piece of paper and designs each and every plan himself. During the design phase, he has many objectives in mind, and is often challenged because, as he says “when you try to improve one area of the home, it often times changes the way another area looks.”
Chris’s top objectives when designing homes are energy efficiency, maximize use of space and the lifestyle of our buyers and how they will use the space once living in the home.
Sight lines also play an important role when designing a home. This includes how much natural light will enter into the room. That is why, when you walk through any of our models and homes, you will see large picture windows throughout our dining rooms and great rooms.
“It isn’t necessary to design every window as operable,” says Chris, “since there is seldom a need for a homeowner to open every window.” Another big benefit of a picture window is energy efficiency. Chris shares that “operable windows allow for more air infiltration and are much less energy efficient.”
Energy efficiency is one of Chris’s top objectives when designing new homes.
Additionally, Chris thinks about what you see when you look across a room, which sometimes leads to including archways that are higher than others to create a “framed” effect. These types of details may go unnoticed to you when exploring our models and homes, but it definitely plays a big part in how our homeowners feel about their home.
Large Open Spaces
Based on continuous feedback from our current homeowners, the trend of formal dining and living rooms is definitely diminishing. Instead, Chris uses this space to create large, open kitchens. As many of you may have already experienced during your own gatherings, family and friends tend to hang out in the kitchen, no matter where you set the food and drink!
Our kitchens include oversized nooks, which are large enough to accommodate a dining table with 6-8 chairs. These nooks as we call them, are usually adjacent to long kitchen bar tops that accommodates seating for 4 to 6 people. Even a finished basement takes a back seat to entertaining in the main living area today.
Let me share my own story on this! In my own home, I spent a ton of time and money in finishing the basement, which included a wet bar for entertaining. When I hosted my first party, I naturally put the food and drinks at the wet bar, assuming (and hoping) that everyone would just hang out down in the basement. Well, that didn’t happen at all! What I quickly discovered was that my guests would go downstairs to grab their food and drink and then come right back upstairs to stand around the kitchen island. Needless to say, if I ever had to build my house again, I would certainly invest more of my dollars into the kitchen!
Feedback and Adjustments
Keeping a pulse on feedback from our prospective buyers and current homeowners is paramount to Chris and to all of our staff who are involved in the process of building our homes. We survey every one of our new homeowners and trust me when I tell you that Chris reads every one of those surveys. And as a result of that feedback, he has either made changes to existing floor plans or created new floor plans to address a certain type of market or changing lifestyle. It is a never-ending process but all these “tweaks” and adjustments ultimately result in great floor plans that work for how customers live in our homes today.
See an example of a new model born out of our customer feedback. Meet The Brady.
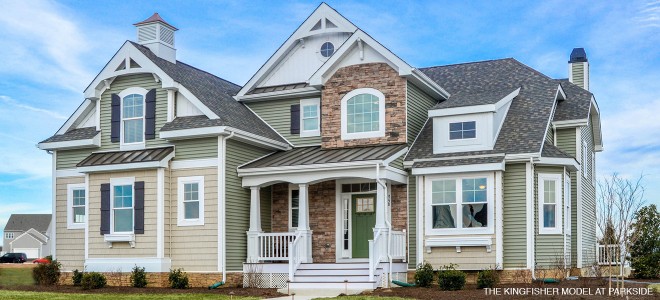
Ready and eager to buy a home, but due to you’re current circumstances you’re just not ready to move today? That’s perfect!
With our model leaseback program you can purchase your home now and we’ll pay you a monthly lease to use it as a showcase home and sales office, typically for 12 months or more. Here are 5 benefits of purchasing a model home and leasing it back to us:
1. Take advantage of today’s prices and low interest rates
The bottom in home prices has come and gone. Home values will continue to appreciate for years and waiting no longer makes sense. The Mortgage Bankers Association, Fannie Mae, Freddie Mac & the National Association of Realtors are all in unison projecting that mortgage rates will be up a full percentage point by the end of 2015. An increase in rates will impact your monthly mortgage payment and buying power. Your housing expense will be more a year from now if a mortgage is necessary to purchase your next home.
2. Profit from appreciation
According to a recent home price expectation survey, appreciation in home values is projected over the next five years to be between 15.1% and 32.8%. By the time you move into your home, you most likely will experience appreciation and added value to your investment.
3. Tax advantages (mortgage interest deduction)
There are tax benefits of home ownership since the mortgage interest is deductible on your income taxes if you itemize. You can deduct the interest up to one million dollars of home mortgage debt, whether it is used to purchase a first or a second home.
4. Generate income before you move in
With monthly lease payments from the builder, you’ll have the luxury of cash flow and monthly income before you move in. Also builders make great tenants:)
5. Upgraded and fully furnished
A model home is often located on a premium homesite in the community and LOADED with custom options. At the end of the leaseback it will be move in ready! Professionally decorated and furnished, everything is in place and ready to go, just bring your personal items. No need to spend time shopping for window treatments or furniture.
Model Leaseback Opportunities
If you’re ready to invest, check out our model home leaseback opportunities.
Please specify a Flickr ID for this gallery
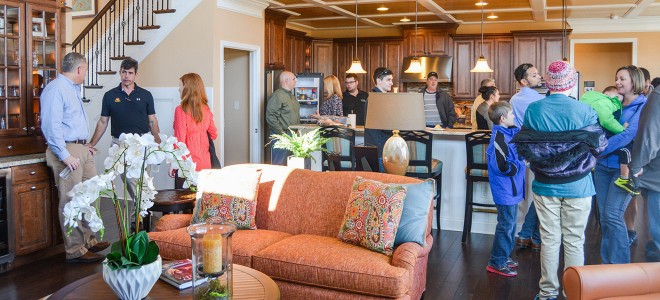
Schell Brothers is excited to announce the grand opening of our model home at Parkside in Northern Delaware. On Saturday, January 17th, be the first to tour the award-winning Kingfisher model. This will be your opportunity to meet the Schell Team, ask questions, and enjoy local refreshments from Immediatos in Middletown.
Walk through the Kingfisher model at Parkside and learn more about the Schellter Advanced Building Science Technologies that go into every home we build. Learn more about the smart technology we’ve developed to provide you with the ultimate high performance home.
Parkside is our newest community in New Castle County, and since we opened this past fall, the excitement and interest in this community has been huge. In fact, we were thrilled to welcome 8 new homeowners in December alone! Schell homes are known for their curb appeal, designs, construction quality, attention to detail, and energy efficiency features. Visitors to Parkside tell me that they’ve been waiting for a builder like us to come into New Castle County for some time.
The Kingfisher model features an open floor plan with a first floor owner’s bedroom. The versatility of this model is vast and can be built with up to seven bedrooms and seven baths. This is one of the many reasons for the tremendous popularity of this floor plan; buyers can personalize the floor plan to fit to their unique tastes and individual lifestyles. Our decorated model has over 3,000 square feet of heated space and features two built-in wet bars, a professional kitchen, and a finished basement with media room and home theatre. The outdoor courtyard features a fireplace, built in grill with granite bar, and a water feature.
We are proud to build in this established Middletown community and can’t wait for you to visit and tour our beautiful new model.
Saturday, Jan. 17th
11:00AM – 3:00PM
758 Idlewyld Dr.Middletown, DE 19709
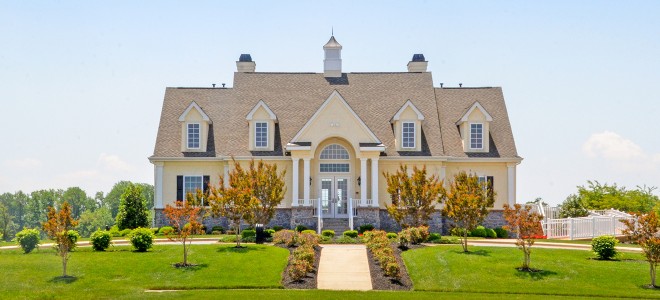
When it comes to real estate, everyone has heard the old cliché about location. And there’s a reason that familiar saying is so popular. Turns out, location does matter. A lot.
Take Parkside, for example. Tucked into an established neighborhood in Middletown, Parkside’s location balances the relaxing lifestyle of lower Delaware with the get-up-and-go activities of nearby metropolitan areas. It’s the best of both worlds.
Locally, you’ll find a long list of things to love: friendly neighbors, scenic parks, full-service shopping, Appoquinimink schools, the Middletown Historic District, and even a 12-screen movie theatre. But it doesn’t stop there. Centrally located, Middletown is just 30 minutes from Wilmington and about an hour from both Philadelphia and the Delaware beaches. Plan a day trip to the ball game, to the beach, or to catch a theatre matinee, and you can still be home in time for dinner.
But don’t just take my word for it. The locals are the ones who really know what makes Parkside’s location so sweet. Here’s how John M. describes living in Middletown:
“After we moved here from the suburbs of Chicago, we immediately felt a connection with Middletown. It has the stores, restaurants, and conveniences of a city, but the feel of a small town. It is committed to intelligent growth, but is still focused on its history. We just fell in love with Parkside. Though we looked at nearly a hundred other homes, we knew that we wanted to live here. There is no other place like it in New Castle County. It is, literally, a community with gorgeous homes, beautiful landscaping, and an impressive clubhouse. Our biggest fear in moving was leaving behind all of our friends. In Parkside, we have developed friendships as strong as any we have ever had because the residents here share our sense of pride and ownership and are dedicated to maintaining a beautiful, friendly community. The developers and builders share that dedication. From the very first day we moved in, we knew we had found our home.”
I couldn’t have said it better. You can change the décor and landscaping of your home, but the location is there to stay. And speaking of location, my guess is that the residents at Parkside wouldn’t change a thing.
Please specify a Flickr ID for this gallery
Warm weather and sunshine means it’s time for festivals in downtown Lewes. And since Lewes is just a bike ride away from Breakwater here’s your guide to the upcoming Spring festivals for the next two weekends.
5th Annual Lewes Tulip Festival starts this Thursday, April 10th and runs until Saturday, April 12th. Some of the festival activities include a photography contest, flower arranging demonstrations, quilt exhibits and Plein Air painting (painting in the open air) in Zwaanendael Park. Tulip Trolley Tours depart each day at various times from Market and Second Street but reservations are required with a ticket purchase of $10. A Tiptoe to the Tulips Map provides various tulip planting locations as well as Lewes’ historical landmarks. For those wishing to bring home a taste of Spring there will also be a potted tulip sale and herb and plant sale. A full schedule of the Tulip Festival Activities can be found on the Lewes Chamber of Commerce events page.
46th Annual Great Delaware Kite Festival will be held on Friday, April 18th at Cape Henlopen State Park. The competitions are by age category and within each age category kite flyers are judged by the type of kite they are flying, home-made or store-bought. The Special Class awards include Open Individual Ballet, Individual Precision, Most Senior Flyer, Youngest Flyer, Flyer Furthest From Home, Smallest Kite and Largest Kite. The Highest Kite Award category is open to all ages. There is no charge to watch but entrance fees do apply for cars to enter Cape Henlopen State Park. There will be food vendors, a face painter and other community organizations set up at a surrounding field. For the full scoop on this annual event check out the Lewes Chamber of Commerce events page.
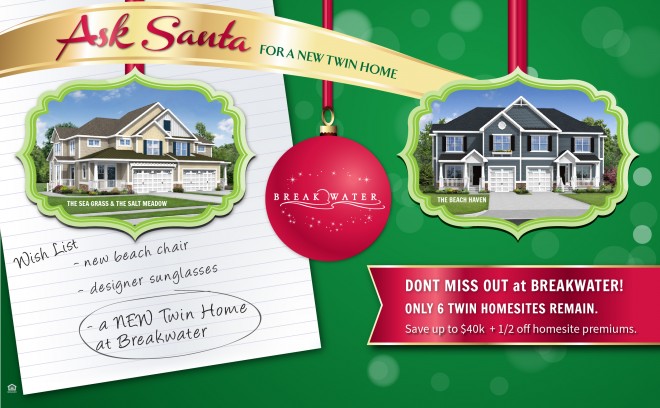
Our Twin Homes are at the top of the Christmas list for those wanting a great location east of Route 1, close proximity to the beach (1.5 miles) and a modest price in the mid $300s (after current incentives).
Real estate transactions usually slow down as we approach the holidays however this is not the case here at Breakwater with seven twin home sales in November. We now have only six homesites remaining for a Twin Home and some of the available homesites offer water views!
Customers are shocked when they see the vast spaciousness of our model, which measures over 2,600 sq. ft. When people walk through our front door I constantly hear them say “I can’t believe I am in a twin home” and “this feels just like a single home”. This is mainly due to the fact that our twins offer a large amount of natural light and a well-designed open floor plan.
In addition to selling many homes in November we have been busy with our holiday decorating. Our cozy atmosphere of our Salt Meadow model makes it hard to leave, especially on a cold winter’s day. Our warm fireplace, large lighted Christmas tree, holiday music and the smell of cinnamon in the air puts you right in the Christmas mood. Stop by the Salt Meadow this week while you are doing your last minute holiday shopping. You will be glad you did. Breakwater is now offering a $40k incentive on the twin homes as well as ½ off homesite premiums but only until December 23rd!
For more info on Breakwater and to view the last available homesites, visit Breakwaterlewes.com.


